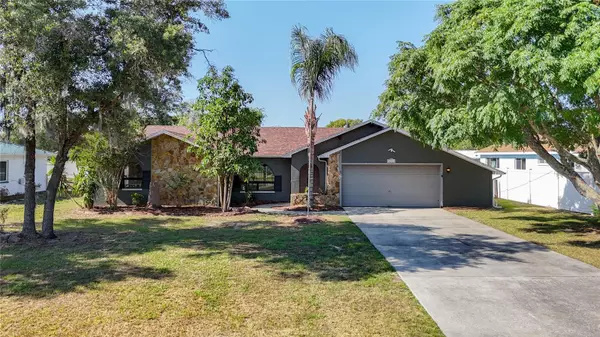UPDATED:
12/31/2024 05:29 PM
Key Details
Property Type Single Family Home
Sub Type Single Family Residence
Listing Status Pending
Purchase Type For Sale
Square Footage 1,902 sqft
Price per Sqft $157
Subdivision Spring Hill
MLS Listing ID T3532255
Bedrooms 3
Full Baths 2
Construction Status Financing,Inspections
HOA Y/N No
Originating Board Stellar MLS
Year Built 1988
Annual Tax Amount $4,701
Lot Size 10,018 Sqft
Acres 0.23
Property Description
Step inside and be greeted by the timeless elegance of wood-look laminate flooring, which flows seamlessly throughout the entire home. The open living and dining rooms beckon you in, featuring sliders that lead out to the patio, perfect for indoor-outdoor living and entertaining.
The heart of the home awaits as you move into the kitchen and family room area. Here, rustic wood cabinets and stainless-steel appliances create a warm and inviting atmosphere, while the natural stone fireplace in the family room adds a touch of coziness. Sliders in the family room provide easy access to the patio, extending your living space even further.
Retreat to the primary bedroom, where the en-suite bathroom boasts a natural wood vanity and tiled shower, offering a spa-like experience right at home. Two additional bedrooms and another full bath on the opposite side of the home provide ample space for family members or guests.
Outside, the screen-enclosed in-ground pool beckons you to take a refreshing dip, while the large covered patio area is ideal for alfresco dining or simply lounging in the Florida sunshine.
Conveniently located in Spring Hill, this home offers easy access to the Suncoast Expressway, as well as a variety of shopping and dining options, ensuring that everything you need is just moments away.
Don't miss your chance to experience the best of Florida living!
Location
State FL
County Hernando
Community Spring Hill
Zoning RES
Rooms
Other Rooms Family Room, Formal Dining Room Separate, Formal Living Room Separate
Interior
Interior Features Ceiling Fans(s), Kitchen/Family Room Combo, Living Room/Dining Room Combo
Heating Central
Cooling Central Air
Flooring Laminate
Fireplaces Type Family Room, Wood Burning
Fireplace true
Appliance Dishwasher, Range, Refrigerator
Laundry Laundry Room
Exterior
Exterior Feature Sliding Doors
Parking Features Driveway
Garage Spaces 2.0
Pool In Ground, Screen Enclosure
Utilities Available Public
Roof Type Shingle
Porch Covered, Patio, Screened
Attached Garage true
Garage true
Private Pool Yes
Building
Story 1
Entry Level One
Foundation Slab
Lot Size Range 0 to less than 1/4
Sewer Public Sewer
Water Public
Structure Type Block,Stucco
New Construction false
Construction Status Financing,Inspections
Others
Senior Community No
Ownership Fee Simple
Acceptable Financing Cash, Conventional
Listing Terms Cash, Conventional
Special Listing Condition None





