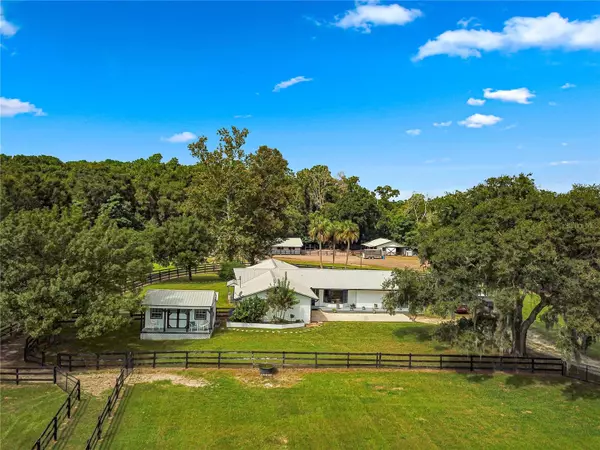UPDATED:
01/13/2025 05:54 AM
Key Details
Property Type Single Family Home
Sub Type Single Family Residence
Listing Status Active
Purchase Type For Sale
Square Footage 1,785 sqft
Price per Sqft $490
Subdivision Fantasy Farm Estate
MLS Listing ID G5087172
Bedrooms 3
Full Baths 2
HOA Y/N No
Originating Board Stellar MLS
Year Built 1976
Annual Tax Amount $3,086
Lot Size 5.000 Acres
Acres 5.0
Lot Dimensions 330x660
Property Description
Now let's get to the important stuff for us horse lovers. The main center isle barn with a French drain system has 4 12x12 matted stalls, each stall has 2 fans and auto waterers. One stall is set up for a non-sweater with an a/c. There is a tack/feed room with hot and cold water and a window unit for temperature control. Misters on the perimeter of barn to help cool the stalls during the summer. Laundry room with washer/dryer and hot/cold water, sink and toilet. Hay room. The side over hang off of main barn that could house additional stalls or be used for covered turn out. The back over hang for equipment and features a hay soaking system.
Barn 2 has 2 large matted 17x17 stalls with a fan in each and automated waterers. Misters on perimeter to cool the barn in the summer. Plumbed for bathroom if you wanted to add that.
Barn 3 has 3 12x12 matted stalls with auto waterers, electric.
There are 4 turn out paddocks with water and turn off valves at each. Perimeter and cross fencing is 4 board fencing with no climb wire.
Location
State FL
County Marion
Community Fantasy Farm Estate
Zoning A1
Interior
Interior Features Ceiling Fans(s), Eat-in Kitchen, Kitchen/Family Room Combo, Open Floorplan, Primary Bedroom Main Floor, Skylight(s), Solid Wood Cabinets, Walk-In Closet(s)
Heating Central, Propane
Cooling Central Air
Flooring Ceramic Tile, Hardwood
Fireplace false
Appliance Dishwasher, Dryer, Electric Water Heater, Ice Maker, Microwave, Range, Range Hood, Refrigerator, Washer
Laundry Gas Dryer Hookup, Inside, Laundry Room
Exterior
Exterior Feature Courtyard, Dog Run, Garden, Lighting, Private Mailbox, Storage
Parking Features Driveway, Guest, Off Street, Open, Oversized, RV Parking, Workshop in Garage
Garage Spaces 1.0
Fence Board, Fenced, Wire, Wood
Pool In Ground, Salt Water
Utilities Available Cable Connected, Electricity Connected, Phone Available, Propane, Sewer Connected, Water Connected
View Pool
Roof Type Metal
Porch Covered, Enclosed, Patio, Rear Porch, Screened
Attached Garage true
Garage true
Private Pool Yes
Building
Lot Description Cleared, Farm, Landscaped, Pasture, Paved, Zoned for Horses
Story 1
Entry Level One
Foundation Slab
Lot Size Range 5 to less than 10
Sewer Septic Tank
Water Well
Architectural Style Ranch
Structure Type Block
New Construction false
Others
Pets Allowed Cats OK, Dogs OK
Senior Community No
Ownership Fee Simple
Acceptable Financing Cash, Conventional, FHA, USDA Loan, VA Loan
Horse Property Stable(s)
Listing Terms Cash, Conventional, FHA, USDA Loan, VA Loan
Special Listing Condition None





