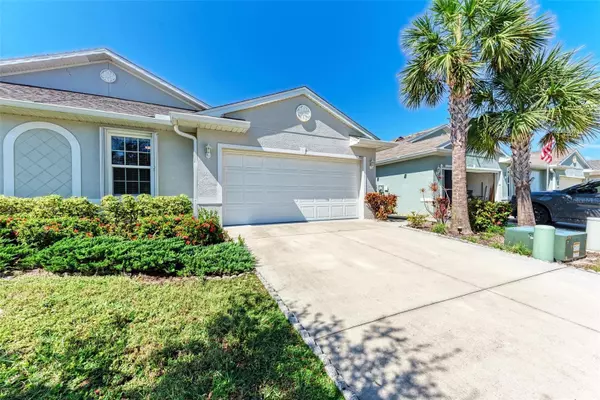
UPDATED:
12/21/2024 11:05 PM
Key Details
Property Type Single Family Home
Sub Type Villa
Listing Status Active
Purchase Type For Sale
Square Footage 1,510 sqft
Price per Sqft $218
Subdivision Waterford Estates
MLS Listing ID A4625661
Bedrooms 2
Full Baths 2
HOA Fees $349/qua
HOA Y/N Yes
Originating Board Stellar MLS
Year Built 2019
Annual Tax Amount $1,570
Lot Size 4,356 Sqft
Acres 0.1
Property Description
The kitchen is equipped with newer appliances, ready to inspire your culinary adventures. A spacious 2-car garage provides ample room for parking and storage. Step outside to your private backyard space which is fully fenced in overlooking a tranquil preserve, providing a peaceful backdrop for your outdoor living. A doggy door leads to the lanai which also provides access for your furry friends. Rest assured knowing the exterior of the home is equipped with hurricane shutters. A variety of attractions and activities await nearby. Fishermen's Village offers waterfront dining, shopping, and entertainment, while the downtown area is home to art galleries, unique shops, and a range of restaurants. For outdoor recreation, Laishley Park provides scenic views and playgrounds, and nature enthusiasts can explore the Peace River Wildlife Center and Ponce de Leon Park. The picturesque Harborwalk along Charlotte Harbor is perfect for walking and cycling, and several golf courses close by cater to golf lovers. Charlotte Harbor Preserve State Park offers hiking and kayaking adventures for those seeking more exploration. The area features numerous dining options, many with al fresco seating, and hosts various cultural events and festivals throughout the year, ensuring there's always something engaging to experience.
Begin to live the Endless Summer lifestyle in this charming home—your serene sanctuary awaits!
Location
State FL
County Charlotte
Community Waterford Estates
Zoning RMF5
Rooms
Other Rooms Den/Library/Office
Interior
Interior Features Open Floorplan, Split Bedroom
Heating Central, Electric
Cooling Central Air
Flooring Carpet, Ceramic Tile
Fireplace false
Appliance Dishwasher, Dryer, Microwave, Range, Refrigerator, Washer
Laundry Laundry Room
Exterior
Exterior Feature Irrigation System, Sliding Doors
Garage Spaces 2.0
Community Features Buyer Approval Required, Clubhouse, Deed Restrictions, Fitness Center, Gated Community - No Guard, Golf Carts OK, Pool, Sidewalks
Utilities Available BB/HS Internet Available, Cable Available, Electricity Connected, Water Connected
Amenities Available Gated, Pool
Roof Type Shingle
Attached Garage true
Garage true
Private Pool No
Building
Story 1
Entry Level One
Foundation Slab
Lot Size Range 0 to less than 1/4
Sewer Public Sewer
Water Public
Structure Type Block,Stucco
New Construction false
Schools
Elementary Schools Sallie Jones Elementary
Middle Schools Punta Gorda Middle
High Schools Charlotte High
Others
Pets Allowed Yes
HOA Fee Include Common Area Taxes,Pool,Escrow Reserves Fund,Maintenance Grounds,Management,Private Road,Recreational Facilities
Senior Community No
Pet Size Extra Large (101+ Lbs.)
Ownership Fee Simple
Monthly Total Fees $208
Acceptable Financing Cash, Conventional, FHA, VA Loan
Membership Fee Required Required
Listing Terms Cash, Conventional, FHA, VA Loan
Num of Pet 2
Special Listing Condition None

Learn More About LPT Realty





