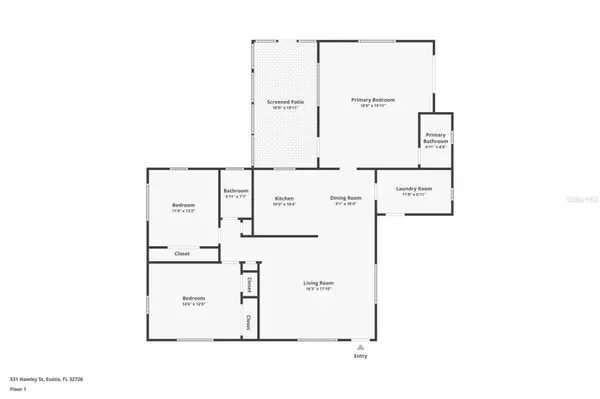
UPDATED:
11/26/2024 05:23 PM
Key Details
Property Type Single Family Home
Sub Type Single Family Residence
Listing Status Pending
Purchase Type For Sale
Square Footage 1,439 sqft
Price per Sqft $179
Subdivision Eustis
MLS Listing ID V4939294
Bedrooms 3
Full Baths 2
HOA Y/N No
Originating Board Stellar MLS
Year Built 1965
Annual Tax Amount $2,352
Lot Size 10,018 Sqft
Acres 0.23
Lot Dimensions 77x132
Property Description
Step inside and be greeted by a fresh, move-in-ready space. The newly installed flat roof, fresh interior and exterior paint, and brand-new carpeting throughout give the home a modern, updated feel. The spacious, fenced-in backyard and screened porch invites you to enjoy outdoor living, whether it’s gardening, hosting a barbecue, or simply unwinding in your own private oasis. The one-car carport provides covered parking and additional storage, adding practicality to this beautiful home.
Location Perfection
This home is perfectly positioned to take advantage of the best Eustis has to offer. Just a short drive away, Ferran Park provides scenic views of Lake Eustis, serene walking trails, and a playground—ideal for both relaxation and recreation. For nature enthusiasts, the Trout Lake Nature Center offers educational exhibits and peaceful trails, perfect for exploring Florida’s natural beauty.
Immerse yourself in the charm of historic downtown Eustis, where unique shops, delightful dining options, and community events bring a vibrant energy to the area. Dive deeper into the town’s rich heritage with a visit to the Eustis Historical Museum, which showcases the region’s fascinating past and cultural legacy.
Your Eustis Retreat Awaits
This property is more than just a house—it’s an opportunity to embrace the Eustis lifestyle. With its updates, spacious layout, and unbeatable location, this home is the perfect blend of comfort and convenience. Don’t miss your chance to make it yours—schedule your showing today and start creating memories in this charming retreat!
Location
State FL
County Lake
Community Eustis
Zoning UR
Rooms
Other Rooms Great Room, Inside Utility
Interior
Interior Features Primary Bedroom Main Floor, Split Bedroom
Heating Central
Cooling Central Air
Flooring Tile
Fireplace false
Appliance Range
Laundry Inside
Exterior
Exterior Feature Private Mailbox
Fence Board
Utilities Available Electricity Available
Roof Type Shingle
Porch Rear Porch, Screened
Garage false
Private Pool No
Building
Story 1
Entry Level One
Foundation Slab
Lot Size Range 0 to less than 1/4
Sewer Other
Water Public
Architectural Style Traditional
Structure Type Block
New Construction false
Others
Senior Community No
Ownership Fee Simple
Acceptable Financing Cash, Conventional, FHA, VA Loan
Listing Terms Cash, Conventional, FHA, VA Loan
Special Listing Condition Real Estate Owned

Learn More About LPT Realty





