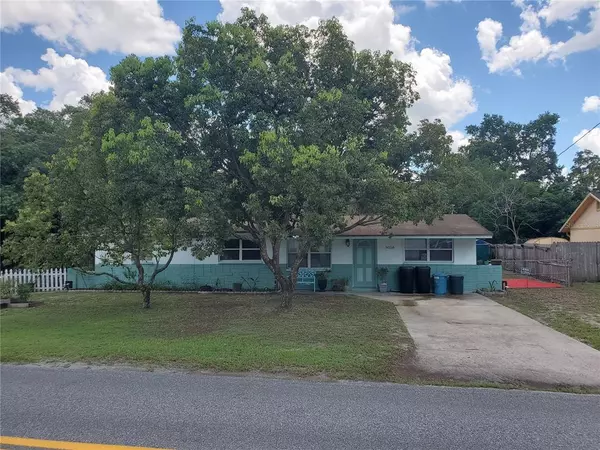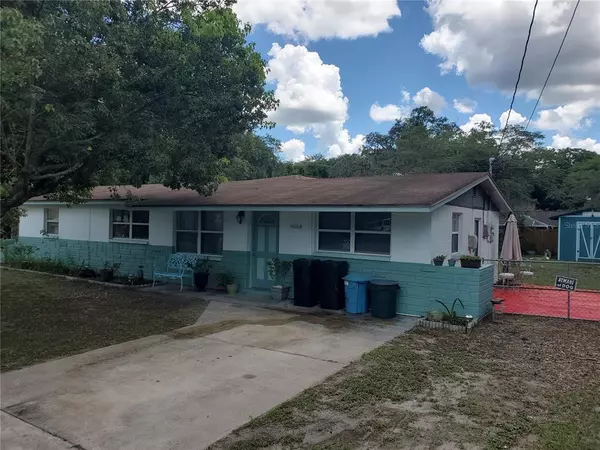For more information regarding the value of a property, please contact us for a free consultation.
Key Details
Sold Price $219,900
Property Type Single Family Home
Sub Type Single Family Residence
Listing Status Sold
Purchase Type For Sale
Square Footage 1,592 sqft
Price per Sqft $138
Subdivision Bass Lake Estates
MLS Listing ID W7836865
Sold Date 11/22/21
Bedrooms 5
Full Baths 2
Construction Status Appraisal,Financing,Inspections
HOA Y/N No
Year Built 1972
Annual Tax Amount $594
Lot Size 8,276 Sqft
Acres 0.19
Property Description
Schedule your private showing right away to see this Spacious 5 BEDROOM, 2 BATH, open concept home in popular Bass Lake Estates. This is an extremely flexible floorplan. You can easily use one of the spacious bedrooms as a Family Room/Bonus Room, the Fifth Bedroom has its own outside entrance door which is perfect for an In-Law suite or Home Office where In-Laws/Clients have the option to come and go without walking thru the main living area, creating more privacy. This home has been completely and lovingly remodeled by the Artists/Homeowner with many luxurious features. Check out the gorgeous European inspired, open Kitchen with rich wood cabinets, one of a kind poured epoxy countertops, decorative metal panel backsplash, and stainless stl. appliances. Both Baths have been completely updated with high-end upgrades. Other features include...upgraded flooring throughout, HUGE MASTER BEDROOM with walk-in closet, extra large secondary bedrooms on a three way split floorplan, inside laundry room, expansive back yard with newer storage shed and spacious Patio/Entertaining area. Location is great...Minutes from local shopping, PHSC, Restaurants, New VA Hospital being built 5 minutes away, etc. The homesite next door with the treehouse is a separate Parcel. It is not owned by Sellers of this property, and therefore not included in this sale.
Location
State FL
County Pasco
Community Bass Lake Estates
Zoning R2
Interior
Interior Features Ceiling Fans(s), Kitchen/Family Room Combo, Master Bedroom Main Floor, Open Floorplan, Solid Surface Counters, Window Treatments
Heating Electric
Cooling Central Air
Flooring Bamboo, Ceramic Tile, Laminate, Linoleum
Fireplace false
Appliance Dishwasher, Microwave, Range, Refrigerator
Exterior
Exterior Feature Fence
Fence Chain Link, Wood
Utilities Available Cable Connected, Electricity Connected, Phone Available
Roof Type Shingle
Garage false
Private Pool No
Building
Lot Description In County
Story 1
Entry Level One
Foundation Slab
Lot Size Range 0 to less than 1/4
Sewer Septic Tank
Water Well
Architectural Style Ranch
Structure Type Block,Stucco
New Construction false
Construction Status Appraisal,Financing,Inspections
Others
Senior Community No
Ownership Fee Simple
Acceptable Financing Cash, Conventional
Listing Terms Cash, Conventional
Special Listing Condition None
Read Less Info
Want to know what your home might be worth? Contact us for a FREE valuation!

Our team is ready to help you sell your home for the highest possible price ASAP

© 2024 My Florida Regional MLS DBA Stellar MLS. All Rights Reserved.
Bought with ALIGN RIGHT REALTY CLEARWATER
Learn More About LPT Realty





