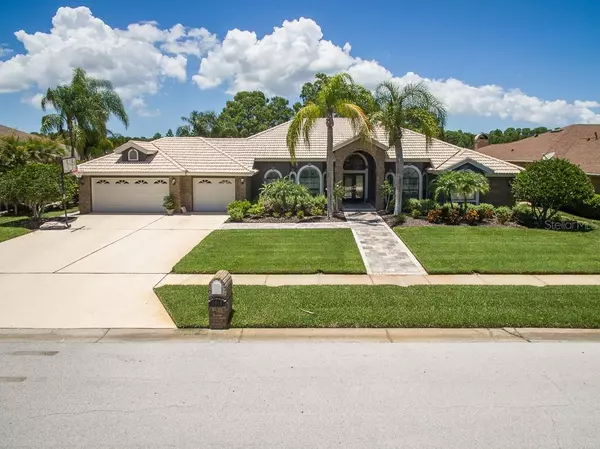For more information regarding the value of a property, please contact us for a free consultation.
Key Details
Sold Price $750,000
Property Type Single Family Home
Sub Type Single Family Residence
Listing Status Sold
Purchase Type For Sale
Square Footage 3,199 sqft
Price per Sqft $234
Subdivision Boot Ranch - Eagle Watch Ph B-1
MLS Listing ID U8033969
Sold Date 07/15/19
Bedrooms 4
Full Baths 3
Construction Status Inspections
HOA Fees $120/qua
HOA Y/N Yes
Year Built 1992
Annual Tax Amount $9,633
Lot Size 0.710 Acres
Acres 0.71
Property Description
CONTEMPORARY LAKE FRONT LUXURY ~ MOTHER IN-LAW SUITE POSSIBLE ~ WITH BOAT PARKING RIGHT IN YOUR BACK YARD! This fabulous home is located in the exclusive gated community of Eagle Watch at Boot Ranch, location at its very finest with easy access to Tampa, Downtown St Pete and all beaches and airports. With nearly 3200 square feet of living space, this home offers more than you can imagine ~ 4 beautiful bedrooms, 3 full baths, 3 car garage, formal office plus a large bonus room overlooking the lake, and can easily convert to a mother in-law suite with its own private entry. Outside offers a large pavered lanai with oversized screen enclosure, pool and spillover spa and steps that lead down to your own built in fire pit overlooking Lake Tarpon. Home also offers an additional side patio, perfect for outdoor game equipment, workout or yoga area. Updates to the home includes all new porcelain tile flooring throughout main living areas in 2012, all carpeting in secondary rooms done 2016-2018, master bathroom updated in 2016, kitchen updated with custom cabinets, quartz counters and top of the line appliances in 2014, interior and exterior doors in 2018 as well as all new 8 inch base molding, new AC in 2016, new tankless hot water heater in 2018, interior painted in 2018, exterior in 2016.
Bonus room, 4th bedroom and 3rd bathroom all redone in 2018. And the list goes on. Come on and start enjoying lake front living at its very best!
Location
State FL
County Pinellas
Community Boot Ranch - Eagle Watch Ph B-1
Zoning RPD-5
Interior
Interior Features Cathedral Ceiling(s), Ceiling Fans(s), Crown Molding, Eat-in Kitchen, High Ceilings, Kitchen/Family Room Combo, Solid Surface Counters, Split Bedroom, Stone Counters, Walk-In Closet(s), Window Treatments
Heating Central, Electric
Cooling Central Air
Flooring Carpet, Ceramic Tile, Tile
Fireplaces Type Family Room, Other, Wood Burning
Fireplace true
Appliance Cooktop, Dishwasher, Disposal, Freezer, Microwave, Range, Range Hood, Refrigerator, Tankless Water Heater, Trash Compactor, Water Softener, Wine Refrigerator
Laundry Inside, Laundry Room
Exterior
Exterior Feature French Doors, Irrigation System, Lighting, Sidewalk, Sliding Doors, Sprinkler Metered
Parking Features Driveway
Garage Spaces 3.0
Pool In Ground, Outside Bath Access, Screen Enclosure
Community Features Deed Restrictions, Gated, No Truck/RV/Motorcycle Parking, Sidewalks, Waterfront
Utilities Available BB/HS Internet Available, Cable Available, Cable Connected, Electricity Connected, Fire Hydrant, Phone Available, Sewer Connected, Sprinkler Meter
Waterfront Description Lake
View Y/N 1
Water Access 1
Water Access Desc Lake
View Trees/Woods, Water
Roof Type Tile
Porch Covered, Enclosed, Side Porch
Attached Garage true
Garage true
Private Pool Yes
Building
Lot Description Conservation Area, In County, Private
Foundation Slab
Lot Size Range 1/2 Acre to 1 Acre
Sewer Public Sewer
Water Public
Architectural Style Traditional
Structure Type Block,Stucco
New Construction false
Construction Status Inspections
Schools
Elementary Schools Forest Lakes Elementary-Pn
Middle Schools Carwise Middle-Pn
High Schools East Lake High-Pn
Others
Pets Allowed Yes
HOA Fee Include Private Road,Security,Trash
Senior Community No
Pet Size Extra Large (101+ Lbs.)
Ownership Fee Simple
Monthly Total Fees $120
Acceptable Financing Cash, Conventional, VA Loan
Membership Fee Required Required
Listing Terms Cash, Conventional, VA Loan
Special Listing Condition None
Read Less Info
Want to know what your home might be worth? Contact us for a FREE valuation!

Our team is ready to help you sell your home for the highest possible price ASAP

© 2024 My Florida Regional MLS DBA Stellar MLS. All Rights Reserved.
Bought with COASTAL PROPERTIES GROUP
Learn More About LPT Realty



