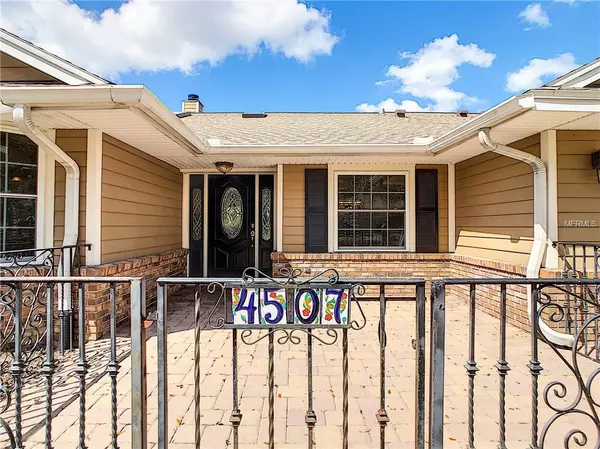For more information regarding the value of a property, please contact us for a free consultation.
Key Details
Sold Price $380,000
Property Type Single Family Home
Sub Type Single Family Residence
Listing Status Sold
Purchase Type For Sale
Square Footage 2,201 sqft
Price per Sqft $172
Subdivision Winderwood
MLS Listing ID O5765876
Sold Date 03/29/19
Bedrooms 3
Full Baths 2
HOA Fees $31/ann
HOA Y/N Yes
Year Built 1987
Annual Tax Amount $3,173
Lot Size 0.360 Acres
Acres 0.36
Property Description
One or more photo(s) has been virtually staged. Rare Find! Beautifully Updated 3 Bedroom, 2 Bath Pool home with Outdoor Kitchen in Desirable Tree Lined Dr. Phillip’s Winderwood. Welcoming Open Floor Plan includes Separate Living/Dining Rooms. Family Room with Brick Fireplace and Skylights, Eat in Kitchen with 42” Cabinetry w/Backsplash & Under Cabinet Lighting, Plenty of Countertops for Food Preparation. Split Bedroom Plan with Remodeled Bathrooms. 4th Bedroom is being used as a Cozy TV Viewing Space and can be easily converted. Perfect for Entertaining Family and Friends with Summer kitchen, Screened Pool and Lanai, Paver Deck, Stainless appliances and Resurfaced Pool w/Pebble-Tec Surface. The Park Like Setting Xeriscaped Backyard boasts Reclaimed Old Chicago Brick Pathways, Sitting Walls, Firepit, Curved Wall with Wrought Iron Gates, Dry Creek with Bridge, 2 Flagstone Patios and Bronze Fountain. Home sits on quiet and serene .36 acre. Additional updates include New Laminate flooring, Interior Paint (2019), Trane 20 Seer HVAC, Reme-Halo in-duct Whole House Air Purification System, New Master Bedroom Patio Door, New Roof with Impact Resistant Skylights, Renovated Master bathroom & Closets (2018), Simonton Double-Pane Windows and Much, Much More. Excellent Schools, Low HOA fees, Convenience of shopping & Fantastic Dining on restaurant Row, Easy Access to Major Hwys. & Airport make this home an absolute winner! This home is a Must See!
Location
State FL
County Orange
Community Winderwood
Zoning R-1AA
Rooms
Other Rooms Formal Dining Room Separate, Formal Living Room Separate, Great Room, Inside Utility
Interior
Interior Features Cathedral Ceiling(s), Ceiling Fans(s), Eat-in Kitchen, Kitchen/Family Room Combo, Skylight(s), Walk-In Closet(s)
Heating Electric
Cooling Central Air
Flooring Ceramic Tile, Laminate
Fireplaces Type Gas, Family Room
Furnishings Unfurnished
Fireplace true
Appliance Dishwasher, Microwave, Range, Refrigerator
Laundry Laundry Room
Exterior
Exterior Feature Fence, Sidewalk, Sliding Doors
Parking Features Driveway, Garage Door Opener
Garage Spaces 2.0
Pool Gunite, In Ground, Pool Sweep
Community Features Deed Restrictions, Sidewalks
Utilities Available Electricity Connected, Propane, Street Lights, Underground Utilities
View Garden
Roof Type Shingle
Porch Covered, Patio, Screened
Attached Garage true
Garage true
Private Pool Yes
Building
Foundation Slab
Lot Size Range 1/4 Acre to 21779 Sq. Ft.
Sewer Septic Tank
Water None
Architectural Style Custom
Structure Type Block,Brick,Cement Siding
New Construction false
Schools
Elementary Schools Windy Ridge Elem
Middle Schools Chain Of Lakes Middle
High Schools Olympia High
Others
Pets Allowed Yes
Senior Community No
Ownership Fee Simple
Monthly Total Fees $31
Acceptable Financing Cash, Conventional
Membership Fee Required Required
Listing Terms Cash, Conventional
Special Listing Condition None
Read Less Info
Want to know what your home might be worth? Contact us for a FREE valuation!

Our team is ready to help you sell your home for the highest possible price ASAP

© 2024 My Florida Regional MLS DBA Stellar MLS. All Rights Reserved.
Bought with RE/MAX PROPERTIES SW INC.
Learn More About LPT Realty





