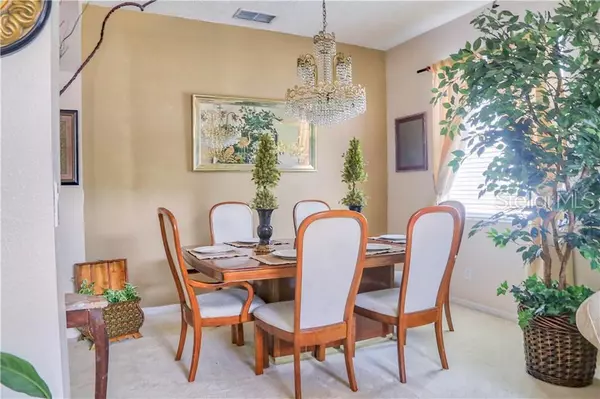For more information regarding the value of a property, please contact us for a free consultation.
Key Details
Sold Price $280,000
Property Type Single Family Home
Sub Type Single Family Residence
Listing Status Sold
Purchase Type For Sale
Square Footage 2,762 sqft
Price per Sqft $101
Subdivision Sherwood Ph 02
MLS Listing ID O5789939
Sold Date 08/12/19
Bedrooms 6
Full Baths 3
Construction Status Appraisal,Financing,Inspections
HOA Fees $116/qua
HOA Y/N Yes
Year Built 1998
Annual Tax Amount $2,560
Lot Size 5,227 Sqft
Acres 0.12
Property Description
The Perfect Multi Generational Home in the Eastwood Golf Community near the Waterford Lakes Town Center in East Orlando. Six Bedrooms, three bathrooms, three living areas (living room, family room, bonus room), with a bedroom and full bath (In law Suite) on the first floor. This wonderful family floor plan gives space and privacy to all. Entering the front door, you are greeted by the formal living and dining rooms. Further on is the eat in kitchen and family room with a large patio door and view of the spacious back yard. The kitchen includes a GAS stove, granite counter tops and stone back splash. The upper level includes a very large bonus room flanked by four bedrooms and a spacious second bath; Family game time anyone? The master suite is wonderfully spacious and large enough for a king size bed and a full suite of furniture plus a sitting area. The master bath includes his and hers sinks, a garden tub and separate shower stall as well as his and hers closets. NEWER ROOF, APPROX 3 YRS OLD. The community has numerous amenities including parking for your Boat or Recreational vehicles (extra fees may apply). An easy drive to beaches, theme parks, shopping, recreation, downtown and more. This home is PRICED TO SELL allowing that your unique personal changes can be made, so don't wait as it may not last.
Location
State FL
County Orange
Community Sherwood Ph 02
Zoning P-D
Rooms
Other Rooms Bonus Room, Interior In-Law Apt
Interior
Interior Features Eat-in Kitchen, Kitchen/Family Room Combo, Living Room/Dining Room Combo, Stone Counters
Heating Natural Gas
Cooling Central Air, Zoned
Flooring Carpet, Ceramic Tile, Vinyl
Fireplace false
Appliance Dishwasher, Gas Water Heater, Microwave, Range
Laundry Laundry Room
Exterior
Exterior Feature Sidewalk, Sliding Doors
Garage Spaces 2.0
Utilities Available BB/HS Internet Available, Natural Gas Connected, Public
Roof Type Shingle
Attached Garage true
Garage true
Private Pool No
Building
Entry Level Two
Foundation Slab
Lot Size Range Up to 10,889 Sq. Ft.
Sewer Public Sewer
Water None
Structure Type Block,Stucco,Wood Frame
New Construction false
Construction Status Appraisal,Financing,Inspections
Schools
Elementary Schools Sunrise Elem
Middle Schools Legacy Middle
High Schools Timber Creek High
Others
Pets Allowed Yes
Senior Community No
Ownership Fee Simple
Monthly Total Fees $116
Membership Fee Required Required
Special Listing Condition None
Read Less Info
Want to know what your home might be worth? Contact us for a FREE valuation!

Our team is ready to help you sell your home for the highest possible price ASAP

© 2024 My Florida Regional MLS DBA Stellar MLS. All Rights Reserved.
Bought with RDE REALTY LLC
Learn More About LPT Realty





