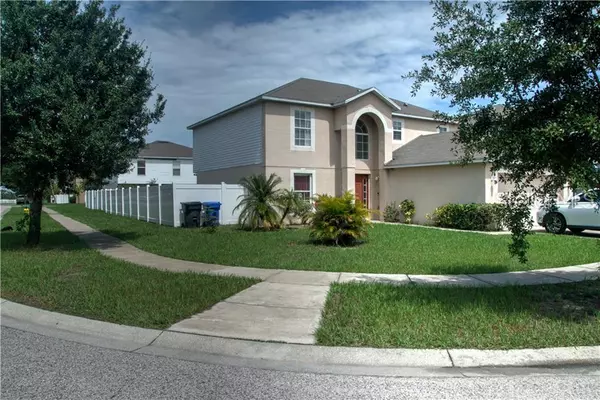For more information regarding the value of a property, please contact us for a free consultation.
Key Details
Sold Price $227,000
Property Type Single Family Home
Sub Type Single Family Residence
Listing Status Sold
Purchase Type For Sale
Square Footage 2,208 sqft
Price per Sqft $102
Subdivision Boyette Creek Ph 2
MLS Listing ID T3181885
Sold Date 08/14/19
Bedrooms 4
Full Baths 2
Half Baths 1
Construction Status Financing,Inspections
HOA Fees $8
HOA Y/N Yes
Year Built 2005
Annual Tax Amount $3,799
Lot Size 6,534 Sqft
Acres 0.15
Property Description
JUST REDUCED FOR IMMEDIATE SALE. This is the go to deal of the summer. Great 2 story corner lot home with over 2200 sq feet of living area, 4 bedrooms 2.5 baths plus DEN (that can be converted to a 5th bedroom) beautiful Boyette Creek subdivision. Formal Dining Room plus eat in kitchen, Kitchen with upgraded all wood cabinets and Granite counter tops and with a kitchen island, overlooking huge family room all enjoy beautiful 18" ceramic tile floors. Stunning staircase with wood stained floor planks and twisted iron spindles with wood handrails leads to your upstairs bedrooms, all bedrooms are upstairs so you can stay closer to your kids for added security. Master Bedroom is 17.5 x 13 with his and hers walkin closets then leads into your master bath which has garden tub and a separate walk in shower. Huge rear yard, all fenced with PVC fencing adding security and a great area for your kids and pets to run around....just ready for a pool. Oversized 2 car garage with long driveway, home also has been pre wired for alarm system. Home is located in an A+ school district. Boyette Creek subdivision is located in a desirable location near major highways 301 and I75, shops, Westfield Mall, entertainment and other suburban areas such as Valrico, Brandon and Lithia. NOTE this is located in a red hot area where nicer homes don't take long to sell, and it's priced to sell quickly so call now and book an appointment.
Location
State FL
County Hillsborough
Community Boyette Creek Ph 2
Zoning PD
Rooms
Other Rooms Den/Library/Office, Family Room
Interior
Interior Features Ceiling Fans(s), Solid Wood Cabinets, Stone Counters, Walk-In Closet(s)
Heating Central, Electric, Heat Pump
Cooling Central Air
Flooring Carpet, Ceramic Tile, Laminate
Fireplace false
Appliance Dishwasher, Disposal, Electric Water Heater, Microwave, Range
Laundry Laundry Room
Exterior
Exterior Feature Fence
Garage Spaces 2.0
Utilities Available Cable Available, Fire Hydrant, Public, Street Lights, Underground Utilities
Roof Type Shingle
Attached Garage true
Garage true
Private Pool No
Building
Story 2
Entry Level Two
Foundation Slab
Lot Size Range Up to 10,889 Sq. Ft.
Sewer Public Sewer
Water Public
Structure Type Block,Siding,Stucco
New Construction false
Construction Status Financing,Inspections
Others
Pets Allowed Yes
Senior Community No
Ownership Fee Simple
Monthly Total Fees $16
Acceptable Financing Cash, Conventional, FHA, VA Loan
Membership Fee Required Required
Listing Terms Cash, Conventional, FHA, VA Loan
Special Listing Condition None
Read Less Info
Want to know what your home might be worth? Contact us for a FREE valuation!

Our team is ready to help you sell your home for the highest possible price ASAP

© 2024 My Florida Regional MLS DBA Stellar MLS. All Rights Reserved.
Bought with CHARLES RUTENBERG REALTY INC




