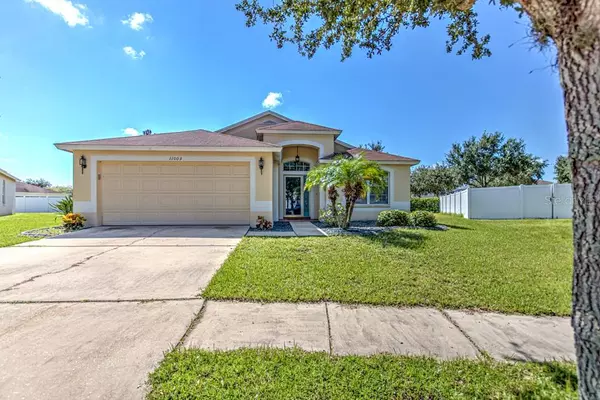For more information regarding the value of a property, please contact us for a free consultation.
Key Details
Sold Price $218,000
Property Type Single Family Home
Sub Type Single Family Residence
Listing Status Sold
Purchase Type For Sale
Square Footage 1,745 sqft
Price per Sqft $124
Subdivision South Fork Unit 04
MLS Listing ID T3197982
Sold Date 11/27/19
Bedrooms 3
Full Baths 2
Construction Status Appraisal,Financing,Inspections
HOA Fees $50/qua
HOA Y/N Yes
Year Built 2005
Annual Tax Amount $3,786
Lot Size 6,534 Sqft
Acres 0.15
Property Description
Hurry, you don't want to miss this timeless home located in the South Fork neighborhood! Located on a quiet cul-de-sac, this 3 bedroom, 2 bathroom home has all the classic charm you could need. The glass storm doors in the front entry bring in lots of natural light, instantly brightening the whole house. The plantation shutters in the front den/flex room and the white cabinets and stainless steel appliances in the kitchen bring a clean feel to the home, inviting you in. The spacious family room with beautiful wood flooring is the perfect space for entertaining. The master bedroom offers his and hers walk in closets and an even more impressive ensuite bathroom with a garden tub, separate showers, and dual sinks. A washer and dryer is included in the separate laundry room. Outside you will find the perfect space for enjoying the Florida sun. The large screened in lanai overlooks the pie shaped backyard. This beautiful home includes a new A/C, installed in February of 2018, and fresh paint throughout the home. The neighborhood is friendly with many amenities, such as a pool, parks, tennis courts, and many recreation areas. South Fork neighborhood is located near plenty of shopping, dining, and major employers such as Amazon and St. Joseph Hospital. Located just a few minutes from I-75, this home offers easy access for those commuting to Tampa and Sarasota. Come by and see this home today!
Location
State FL
County Hillsborough
Community South Fork Unit 04
Zoning PD
Rooms
Other Rooms Den/Library/Office, Great Room, Inside Utility
Interior
Interior Features Ceiling Fans(s), Open Floorplan, Vaulted Ceiling(s), Walk-In Closet(s)
Heating Central
Cooling Central Air
Flooring Carpet, Ceramic Tile, Wood
Fireplace false
Appliance Dishwasher, Disposal, Dryer, Microwave, Range, Refrigerator, Washer
Laundry Laundry Room
Exterior
Exterior Feature Sidewalk
Parking Features Garage Door Opener
Garage Spaces 2.0
Community Features Deed Restrictions, Park, Playground, Pool, Tennis Courts
Utilities Available BB/HS Internet Available, Cable Available, Electricity Connected, Public, Sewer Connected
Amenities Available Park, Playground, Tennis Court(s)
Roof Type Shingle
Porch Covered, Patio, Porch, Screened
Attached Garage true
Garage true
Private Pool No
Building
Entry Level One
Foundation Slab
Lot Size Range Up to 10,889 Sq. Ft.
Sewer Public Sewer
Water Public
Architectural Style Contemporary
Structure Type Block,Stucco
New Construction false
Construction Status Appraisal,Financing,Inspections
Schools
Elementary Schools Summerfield Crossing Elementary
Middle Schools Eisenhower-Hb
High Schools East Bay-Hb
Others
Pets Allowed Yes
Senior Community No
Ownership Fee Simple
Monthly Total Fees $50
Acceptable Financing Cash, Conventional, FHA, VA Loan
Membership Fee Required Required
Listing Terms Cash, Conventional, FHA, VA Loan
Special Listing Condition None
Read Less Info
Want to know what your home might be worth? Contact us for a FREE valuation!

Our team is ready to help you sell your home for the highest possible price ASAP

© 2025 My Florida Regional MLS DBA Stellar MLS. All Rights Reserved.
Bought with PREMIER PROPERTY SOLUTIONS




