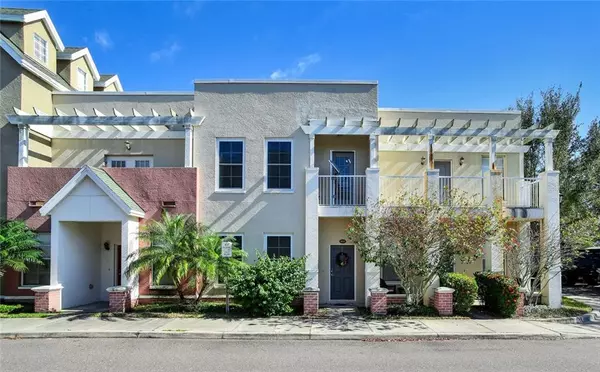For more information regarding the value of a property, please contact us for a free consultation.
Key Details
Sold Price $289,900
Property Type Townhouse
Sub Type Townhouse
Listing Status Sold
Purchase Type For Sale
Square Footage 2,152 sqft
Price per Sqft $134
Subdivision Legacy Park Twnhms
MLS Listing ID T3221906
Sold Date 02/26/20
Bedrooms 3
Full Baths 3
Half Baths 1
Construction Status Financing,Inspections
HOA Fees $375/mo
HOA Y/N Yes
Year Built 2007
Annual Tax Amount $3,583
Lot Size 1,742 Sqft
Acres 0.04
Property Description
RARE 2-STORY UNIT!!!! ONE OF THE LARGEST UNITS IN THE COMPLEX. There are very few 2-story units in this community of 3-story townhomes. The square footage of this unit is far superior to the 3-story units. All windows are hurricane impact and were replaced in 2015. Walk in the front door to a huge living room and dining room combo. Kitchen overlooks dining and living room. You will find 3 bedrooms upstairs, each with their own en-suite bathroom. There is essentially TWO MASTER BEDROOMS upstairs. The main master bedroom has 2 closets that have been professionally built out, dual sinks, private toilet and shower as well as a private deck. The SECOND MASTER is located in a wing of its own over the garage. This can be used as a mother-in-law suite, guest room with lots of privacy, game room, study, etc. This room is very private and has it's own access to the balcony overlooking the courtyard below. The two-car garage is located in the alley. You can enter your home from the garage to the kitchen with complete privacy. There a is a cute courtyard where you can grill just off the kitchen and the garage. There's lots of character in this unit that is not available in the 3-story units so don't miss out on this very rare opportunity to live in one of the most desirable areas of South Tampa. The highly sought after Marina District is just a short drive away that will feature waterfront homes, shops, parks and restaurants.
Location
State FL
County Hillsborough
Community Legacy Park Twnhms
Zoning PD
Rooms
Other Rooms Interior In-Law Suite
Interior
Interior Features Living Room/Dining Room Combo, Open Floorplan, Stone Counters, Walk-In Closet(s)
Heating Central
Cooling Central Air
Flooring Ceramic Tile, Hardwood
Fireplace false
Appliance Dishwasher, Dryer, Range, Refrigerator, Washer
Laundry Inside, Laundry Closet, Upper Level
Exterior
Exterior Feature Balcony, Lighting, Sidewalk
Parking Features Alley Access
Garage Spaces 2.0
Community Features Deed Restrictions, Gated, Pool, Sidewalks
Utilities Available Public
Amenities Available Gated, Pool
View Trees/Woods
Roof Type Shingle
Porch Front Porch, Rear Porch
Attached Garage true
Garage true
Private Pool Yes
Building
Lot Description Flood Insurance Required
Story 2
Entry Level Two
Foundation Slab
Lot Size Range Non-Applicable
Sewer Public Sewer
Water None
Structure Type Stucco
New Construction false
Construction Status Financing,Inspections
Schools
Elementary Schools Anderson-Hb
Middle Schools Madison-Hb
High Schools Robinson-Hb
Others
Pets Allowed Yes
HOA Fee Include Pool,Maintenance Structure,Maintenance Grounds,Maintenance,Management,Pool,Private Road,Sewer,Trash,Water
Senior Community No
Ownership Fee Simple
Monthly Total Fees $375
Acceptable Financing Cash, Conventional, FHA, VA Loan
Membership Fee Required Required
Listing Terms Cash, Conventional, FHA, VA Loan
Special Listing Condition None
Read Less Info
Want to know what your home might be worth? Contact us for a FREE valuation!

Our team is ready to help you sell your home for the highest possible price ASAP

© 2024 My Florida Regional MLS DBA Stellar MLS. All Rights Reserved.
Bought with RE/MAX ALLIANCE GROUP




