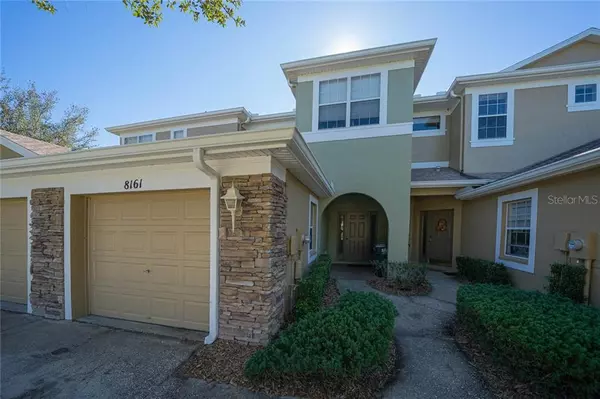For more information regarding the value of a property, please contact us for a free consultation.
Key Details
Sold Price $181,000
Property Type Townhouse
Sub Type Townhouse
Listing Status Sold
Purchase Type For Sale
Square Footage 1,443 sqft
Price per Sqft $125
Subdivision Stone Ridge At Highwoods Prese
MLS Listing ID T3224378
Sold Date 02/28/20
Bedrooms 3
Full Baths 2
Half Baths 1
Construction Status Financing,Inspections
HOA Fees $260/mo
HOA Y/N Yes
Year Built 2004
Annual Tax Amount $3,626
Lot Size 1,306 Sqft
Acres 0.03
Property Description
A Wonderful Maintenance Free Townhome in the Gated Community of Stone Ridge at Highwoods Preserve! A Spacious Open Floor Plan boasts 1,443 SF, 3 Bedrooms, 2.5 Baths and 1 Car Garage with a Large Front Porch that welcomes you into the Foyer showcasing Crown Molding, Gleaming Ceramic Tile. The Large Kitchen has Wood Cabinets, Stainless Appliances, Closet Pantry, Diagonal Tile Backsplash and a Breakfast Bar that flows into the Family Room with Large Windows allowing lots of Natural Light and a Formal Dining Room with Sliders to the Covered Lanai with Relaxing Conservation Views! The 1st floor also has a convenient Half Bath and Laundry that is complete with a Full-Size Washer and Dryer. The Stairway has Wood Floors that flow through the entire hallway of the 2nd floor. All Bedrooms are on the 2nd floor with the Master Suite having a Walk-In Closet, Wood Vanity with Double Sinks and a Shower with Listello Trim. The secondary bedrooms are nice sized and the 2nd Bath has a Tub/Shower Combo with Listello Trim. If you want a Great Community with Fantastic Amenities including a Clubhouse, Pool w/Waterslide, Fitness Center, Volleyball/Basketball/Tennis Courts, Plus Walk/Bike/Jogging Trails; you have found it, and just minutes to Major Highways, Restaurants, Shopping Centers, Hospitals and Downtown Tampa. This one won’t last long, call for a private viewing today!
Location
State FL
County Hillsborough
Community Stone Ridge At Highwoods Prese
Zoning PD-A
Interior
Interior Features Crown Molding, Solid Wood Cabinets, Walk-In Closet(s)
Heating Electric
Cooling Central Air
Flooring Carpet, Ceramic Tile, Laminate
Fireplace false
Appliance Dishwasher, Disposal, Dryer, Microwave, Range, Refrigerator, Washer
Laundry Inside, Laundry Closet
Exterior
Exterior Feature Irrigation System, Sidewalk, Sliding Doors
Parking Features Garage Door Opener
Garage Spaces 1.0
Community Features Deed Restrictions, Park
Utilities Available BB/HS Internet Available, Cable Available, Electricity Connected, Sewer Connected, Street Lights, Underground Utilities
Amenities Available Basketball Court, Clubhouse, Fitness Center, Gated, Lobby Key Required, Park, Playground, Pool, Recreation Facilities, Tennis Court(s)
View Trees/Woods
Roof Type Shingle
Porch Patio
Attached Garage true
Garage true
Private Pool No
Building
Lot Description Conservation Area, Sidewalk, Paved
Story 2
Entry Level Two
Foundation Slab
Lot Size Range Up to 10,889 Sq. Ft.
Sewer Private Sewer
Water Public
Structure Type Block,Stucco,Wood Frame
New Construction false
Construction Status Financing,Inspections
Schools
Elementary Schools Clark-Hb
Middle Schools Liberty-Hb
High Schools Freedom-Hb
Others
Pets Allowed Yes
HOA Fee Include Pool,Recreational Facilities
Senior Community No
Ownership Fee Simple
Monthly Total Fees $290
Acceptable Financing Cash, Conventional, FHA, VA Loan
Membership Fee Required Required
Listing Terms Cash, Conventional, FHA, VA Loan
Special Listing Condition None
Read Less Info
Want to know what your home might be worth? Contact us for a FREE valuation!

Our team is ready to help you sell your home for the highest possible price ASAP

© 2024 My Florida Regional MLS DBA Stellar MLS. All Rights Reserved.
Bought with EXIT BAYSHORE REALTY
Learn More About LPT Realty





