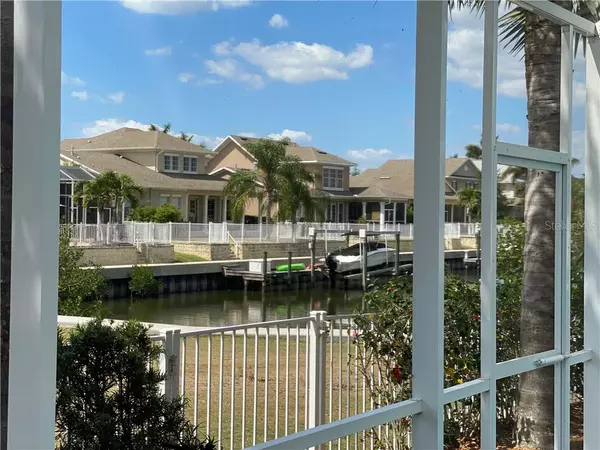For more information regarding the value of a property, please contact us for a free consultation.
Key Details
Sold Price $445,000
Property Type Single Family Home
Sub Type Single Family Residence
Listing Status Sold
Purchase Type For Sale
Square Footage 2,662 sqft
Price per Sqft $167
Subdivision Mirabay Ph 1A
MLS Listing ID T3226445
Sold Date 06/01/20
Bedrooms 4
Full Baths 3
Half Baths 1
Construction Status Financing,Inspections
HOA Fees $10/ann
HOA Y/N Yes
Year Built 2011
Annual Tax Amount $3,885
Lot Size 6,969 Sqft
Acres 0.16
Lot Dimensions 63.88x110
Property Description
Please take the virtual tour available under the video camera icon on the listing. Welcome home to paradise in the gated coastal community of MiraBay. Enjoy the resort style living that this South Shore community has to offer. Your home is situated on a spacious 63' x110' corner lot with green space in the back yard and a beautiful canal view. Enjoy the tranquility as you float in the low maintenance salt water pool oasis. The beauty of the lush landscaping adds to this paradise. You and your guests will enjoy the first floor open plan that allows you to always be part of the gathering even if you are preparing food in the kitchen. Your custom kitchen includes beautiful wood cabinets, granite counters and stainless steel appliances. The dinette space is the perfect place for the party spread. You will find quiet tranquility in the upstairs master suite with his/her closets, separate tub and custom tiled shower. There is room and privacy for everyone with three more bedrooms and 2 full baths upstairs. Enjoy the convenience of the upstairs laundry room with sink. You will think you are on a perpetual vacation with all the amenities MiraBay offers: clubhouse, café, outdoor heated pools with waterslide, tennis, basketball and pickleball courts, watersports including sunfish sailboats, kayaks, paddleboards, fishing, fitness center, parks and playgrounds. With all these amenities you may have to remind yourself to go to work. Take a virtual tour your next home today.
Location
State FL
County Hillsborough
Community Mirabay Ph 1A
Zoning PD
Rooms
Other Rooms Attic, Breakfast Room Separate, Den/Library/Office, Family Room, Inside Utility
Interior
Interior Features Ceiling Fans(s), Crown Molding, Eat-in Kitchen, Kitchen/Family Room Combo, Solid Surface Counters, Solid Wood Cabinets, Stone Counters, Thermostat, Walk-In Closet(s), Window Treatments
Heating Central, Heat Pump, Natural Gas, Reverse Cycle
Cooling Central Air, Humidity Control, Zoned
Flooring Laminate, Tile
Furnishings Unfurnished
Fireplace false
Appliance Built-In Oven, Convection Oven, Cooktop, Dishwasher, Disposal, Dryer, Exhaust Fan, Gas Water Heater, Ice Maker, Microwave, Range, Range Hood, Refrigerator, Washer
Laundry Inside, Laundry Room, Upper Level
Exterior
Exterior Feature Dog Run, Fence, Irrigation System, Lighting, Rain Gutters, Sidewalk, Sliding Doors
Parking Features Driveway, Garage Door Opener
Garage Spaces 2.0
Pool Fiber Optic Lighting, Gunite, Heated, In Ground, Lighting, Salt Water, Screen Enclosure, Tile
Community Features Boat Ramp, Deed Restrictions, Fishing, Fitness Center, Gated, No Truck/RV/Motorcycle Parking, Park, Playground, Pool, Sidewalks, Special Community Restrictions, Tennis Courts, Water Access, Waterfront
Utilities Available BB/HS Internet Available, Cable Available, Cable Connected, Electricity Available, Electricity Connected, Fire Hydrant, Natural Gas Available, Public, Sewer Available, Sewer Connected, Street Lights, Underground Utilities, Water Available
Amenities Available Basketball Court, Clubhouse, Dock, Fitness Center, Gated, Maintenance, Park, Playground, Pool, Recreation Facilities, Sauna, Tennis Court(s), Vehicle Restrictions
View Y/N 1
Roof Type Metal,Shingle
Porch Covered, Enclosed, Front Porch, Patio, Porch, Rear Porch, Screened
Attached Garage true
Garage true
Private Pool Yes
Building
Lot Description Corner Lot, FloodZone, City Limits, In County, Level, Near Golf Course, Near Marina, Sidewalk, Street Dead-End, Paved
Story 2
Entry Level Two
Foundation Slab
Lot Size Range Up to 10,889 Sq. Ft.
Builder Name Ashton Wood
Sewer Public Sewer
Water Public
Architectural Style Florida, Key West
Structure Type Concrete,Stucco
New Construction false
Construction Status Financing,Inspections
Schools
Elementary Schools Apollo Beach-Hb
Middle Schools Eisenhower-Hb
High Schools East Bay-Hb
Others
Pets Allowed Yes
HOA Fee Include Common Area Taxes,Pool,Insurance,Maintenance Grounds,Maintenance,Management,Pool,Recreational Facilities,Security
Senior Community No
Ownership Fee Simple
Monthly Total Fees $10
Acceptable Financing Cash, Conventional, VA Loan
Membership Fee Required Required
Listing Terms Cash, Conventional, VA Loan
Special Listing Condition None
Read Less Info
Want to know what your home might be worth? Contact us for a FREE valuation!

Our team is ready to help you sell your home for the highest possible price ASAP

© 2024 My Florida Regional MLS DBA Stellar MLS. All Rights Reserved.
Bought with TOMLIN, ST CYR & ASSOCIATES LLC




