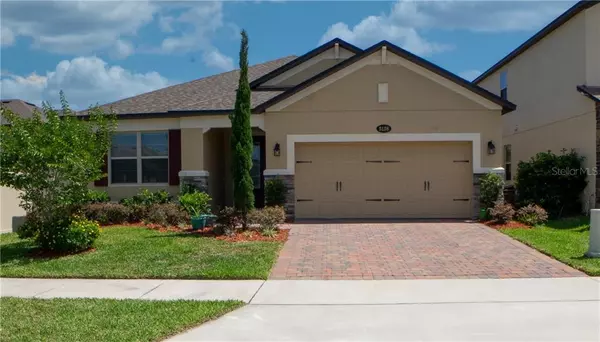For more information regarding the value of a property, please contact us for a free consultation.
Key Details
Sold Price $319,000
Property Type Single Family Home
Sub Type Single Family Residence
Listing Status Sold
Purchase Type For Sale
Square Footage 2,190 sqft
Price per Sqft $145
Subdivision Narcoossee Village Ph 2
MLS Listing ID O5865939
Sold Date 07/17/20
Bedrooms 4
Full Baths 3
Construction Status Financing,Inspections,Other Contract Contingencies
HOA Fees $90/mo
HOA Y/N Yes
Year Built 2016
Annual Tax Amount $4,179
Lot Size 5,662 Sqft
Acres 0.13
Property Description
PRICE REDUCTION FOR A QUICK SALE. No need to look any further... Welcome to your new home! You’ll love this stunning single story 4/3 Madeira floor plan. Large open floor plan great for entertaining. This home offers many features and upgrades such as, spacious kitchen overlooking the family room, granite countertops, GE stainless steel appliances, double oven, 42” white cabinets, LED under cabinet light w/ switch, subway title backsplash and wet island with extended counter top. Natural Lighting with white, gray and bright tones throughout the home creating a wonderful feel. Large master bedroom offers with tray ceilings, a master bath with dual sinks, granite countertops, separate fully tiled shower and garden tub and a large walk in closet. Two other full bathrooms with cultured marble countertop and tiled showers. Tiles throughout home with carpets in bedrooms only. In door laundry room with laundry tub. Sliding doors leads to a covered extended pavered lanai with a fully fenced backyard. Garage door opener with keyless entry & pavered driveway. Community offers a park with a pool, playground and a serene water view. Minutes to Lake Nona town center with shops and restaurants, VA Hospital, Medical City, Orlando Int’l Airport, 417, and 528. Easy commute to Disney, all the theme parks, Downtown Orlando, Cocoa Beach, and Cape Canaveral to watch the shuttle/rocket launches.
Location
State FL
County Osceola
Community Narcoossee Village Ph 2
Zoning RES
Direction E
Interior
Interior Features Living Room/Dining Room Combo, Split Bedroom, Walk-In Closet(s)
Heating Central, Electric
Cooling Central Air
Flooring Carpet, Tile
Fireplace false
Appliance Dishwasher, Disposal, Microwave, Range, Refrigerator
Laundry Inside, Laundry Room
Exterior
Exterior Feature Fence, Irrigation System, Sidewalk, Sliding Doors
Parking Features Driveway
Garage Spaces 2.0
Fence Vinyl
Community Features Deed Restrictions, Park, Playground, Pool
Utilities Available Cable Available
Roof Type Shingle
Attached Garage true
Garage true
Private Pool No
Building
Story 1
Entry Level One
Foundation Slab
Lot Size Range Up to 10,889 Sq. Ft.
Sewer Public Sewer
Water Public
Structure Type Block,Stucco
New Construction false
Construction Status Financing,Inspections,Other Contract Contingencies
Others
Pets Allowed Yes
HOA Fee Include Pool
Senior Community No
Ownership Fee Simple
Monthly Total Fees $90
Acceptable Financing Cash, Conventional, FHA, USDA Loan, VA Loan
Membership Fee Required Required
Listing Terms Cash, Conventional, FHA, USDA Loan, VA Loan
Special Listing Condition None
Read Less Info
Want to know what your home might be worth? Contact us for a FREE valuation!

Our team is ready to help you sell your home for the highest possible price ASAP

© 2024 My Florida Regional MLS DBA Stellar MLS. All Rights Reserved.
Bought with BHHS RESULTS REALTY
Learn More About LPT Realty





