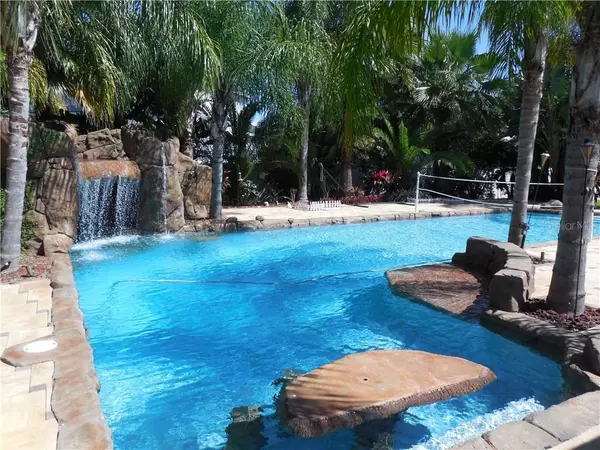For more information regarding the value of a property, please contact us for a free consultation.
Key Details
Sold Price $579,000
Property Type Single Family Home
Sub Type Single Family Residence
Listing Status Sold
Purchase Type For Sale
Square Footage 4,096 sqft
Price per Sqft $141
Subdivision Carriage Park
MLS Listing ID T3255360
Sold Date 09/29/20
Bedrooms 4
Full Baths 3
Half Baths 2
Construction Status Appraisal,Financing,Inspections
HOA Fees $35/ann
HOA Y/N Yes
Year Built 2005
Annual Tax Amount $5,597
Lot Size 0.420 Acres
Acres 0.42
Property Description
This spectacular pool home is a MUST SEE to appreciate all the special features and upgrades. If your looking for a GREAT home for your family, this is the one. This custom designed "Chadwell Home" has a open floor plan and perfect for entertaining family and friends on an over-sized lot in one of the most popular subdivision in Valrico. The spacious kitchen overlooks the extended family room with the stunning stone fireplace. The large master suite has plenty of room enough for a sitting area to enjoy reading or watch your favorite show. The large bonus room (17x36) with a half bath has plenty of room for all your fitness equipment and recreational items. Other upgrades include crown molding, intercom, Culligan water system, accent lighted plant shelves, interior walls are insulated for noise suppression, coffer ceilings. The RESORT STYLE pool includes a custom stone waterfall, built in pool bar, saltwater purification system, complete remote control panel. The huge screened lanai features an enclosed deluxe spa with numerous therapeutic jets. The backyard has over 3,000 sq. ft. of decorative brick pavers for low upkeep. The private PVC fenced backyard is surrounded by numerous palm trees, tropical vegetation, outdoor sound system, cedar wood cabana with granite bar, outdoor kitchen, decorative lighting and a brick fire pit. Reclaimed water will allow you to water as much and as often as you want the extensive tropical landscaping. If your looking for a "ONE OF A KIND" beautiful home see this one first and your search is OVER!!!. VACATION IN YOUR OWN BACKYARD!!
Location
State FL
County Hillsborough
Community Carriage Park
Zoning PD
Rooms
Other Rooms Formal Dining Room Separate, Inside Utility
Interior
Interior Features Cathedral Ceiling(s), Ceiling Fans(s), Crown Molding, Eat-in Kitchen, High Ceilings, Kitchen/Family Room Combo, Open Floorplan, Solid Wood Cabinets, Split Bedroom, Stone Counters, Tray Ceiling(s), Vaulted Ceiling(s), Walk-In Closet(s)
Heating Central
Cooling Central Air, Zoned
Flooring Carpet, Ceramic Tile
Fireplaces Type Family Room, Wood Burning
Fireplace true
Appliance Built-In Oven, Dishwasher, Disposal, Microwave, Range, Refrigerator
Laundry Inside, Laundry Room
Exterior
Exterior Feature Fence, Irrigation System, Lighting, Outdoor Kitchen, Rain Gutters, Sliding Doors, Sprinkler Metered
Parking Features Garage Door Opener, Garage Faces Rear, Garage Faces Side, Oversized, Parking Pad
Garage Spaces 3.0
Pool Gunite, In Ground, Other, Outside Bath Access, Salt Water
Community Features Deed Restrictions
Utilities Available BB/HS Internet Available, Cable Connected, Electricity Connected, Fiber Optics, Sprinkler Recycled, Street Lights, Underground Utilities
View Pool
Roof Type Shingle
Porch Covered, Deck, Enclosed, Patio, Porch, Screened
Attached Garage true
Garage true
Private Pool Yes
Building
Lot Description Corner Lot, In County, Oversized Lot, Sidewalk, Paved
Story 2
Entry Level Two
Foundation Slab
Lot Size Range 1/4 to less than 1/2
Sewer Public Sewer
Water Public
Architectural Style Traditional
Structure Type Block,Stone,Stucco
New Construction false
Construction Status Appraisal,Financing,Inspections
Others
Pets Allowed Yes
HOA Fee Include None
Senior Community No
Ownership Fee Simple
Monthly Total Fees $35
Acceptable Financing Cash, Conventional, VA Loan
Membership Fee Required Required
Listing Terms Cash, Conventional, VA Loan
Special Listing Condition None
Read Less Info
Want to know what your home might be worth? Contact us for a FREE valuation!

Our team is ready to help you sell your home for the highest possible price ASAP

© 2024 My Florida Regional MLS DBA Stellar MLS. All Rights Reserved.
Bought with FUTURE HOME REALTY INC




