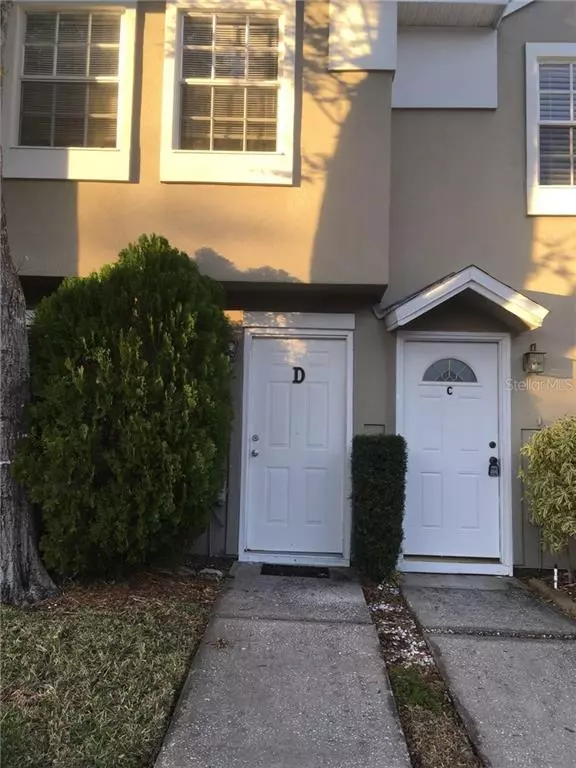For more information regarding the value of a property, please contact us for a free consultation.
Key Details
Sold Price $141,000
Property Type Townhouse
Sub Type Townhouse
Listing Status Sold
Purchase Type For Sale
Square Footage 1,018 sqft
Price per Sqft $138
Subdivision Pinebrook Estates
MLS Listing ID U8110793
Sold Date 02/18/21
Bedrooms 2
Full Baths 2
Half Baths 1
Construction Status Inspections
HOA Fees $220/mo
HOA Y/N Yes
Year Built 1986
Annual Tax Amount $608
Lot Size 871 Sqft
Acres 0.02
Property Description
WE ARE IN A MULTIPLE OFFER SITUATION. SELLER WILL LOOK AT ALL OFFERS SUBMITTED BY 5 PM on SUNDAY 1/24/21 AND WILL MAKE A DECISION THEN. Start the NEW YEAR in your NEW HOME! Light, bright 2 BR townhome in Central Pinellas with 2.5 Baths. Each bedroom has a bath upstairs and the half bath is convenient on the first floor - right next to the kitchen. Kitchen features solid surface countertops, a breakfast bar and large pantry. The first floor is truly open concept: kitchen, dining area and living room. Entertaining is a joy. Living room features a wood-burning fireplace for cozy Florida winter evenings. Screened-in patio off the living room has a large storage room with washer/dryer hookups. At the 2nd floor landing is a linen closet. Second BR has two windows that let in lots of sun, vaulted ceiling and plant shelf. 3/4 bath is just outside the bedroom door. Master BR has same vaulted ceilings, plant shelf and large window, but also has a walk in closet. You can move right in to this well-kept, clean townhome. Foyer has an entry closet you don't see very often in townhomes. Prime location off 66th Street, just west of US 19. Commuting to St Pete or Tampa is a snap. Gulf beaches are just west on Ulmerton Rd. TIA is within 35 minutes, St Pete-Clearwater airport is even closer. Access to shopping, restaurants and services of all kinds. See It Today! You'll Fall in Love!
Location
State FL
County Pinellas
Community Pinebrook Estates
Rooms
Other Rooms Storage Rooms
Interior
Interior Features Living Room/Dining Room Combo, Open Floorplan, Solid Surface Counters, Vaulted Ceiling(s)
Heating Electric, Heat Pump
Cooling Central Air
Flooring Laminate, Tile
Fireplaces Type Living Room, Wood Burning
Fireplace true
Appliance Dishwasher, Disposal, Electric Water Heater, Range, Refrigerator
Exterior
Exterior Feature Sliding Doors
Community Features Buyer Approval Required, Deed Restrictions, Pool
Utilities Available Cable Available, Electricity Connected, Sewer Connected, Water Connected
Roof Type Shingle
Garage false
Private Pool No
Building
Story 2
Entry Level Two
Foundation Slab
Lot Size Range 0 to less than 1/4
Sewer Public Sewer
Water Public
Structure Type Stucco
New Construction false
Construction Status Inspections
Others
Pets Allowed Yes
HOA Fee Include Pool,Escrow Reserves Fund,Maintenance Structure,Maintenance Grounds,Maintenance,Management,Pest Control,Pool,Sewer,Trash,Water
Senior Community No
Ownership Fee Simple
Monthly Total Fees $220
Acceptable Financing Cash, Conventional, FHA, VA Loan
Membership Fee Required Required
Listing Terms Cash, Conventional, FHA, VA Loan
Special Listing Condition None
Read Less Info
Want to know what your home might be worth? Contact us for a FREE valuation!

Our team is ready to help you sell your home for the highest possible price ASAP

© 2024 My Florida Regional MLS DBA Stellar MLS. All Rights Reserved.
Bought with FUTURE HOME REALTY INC
Learn More About LPT Realty





