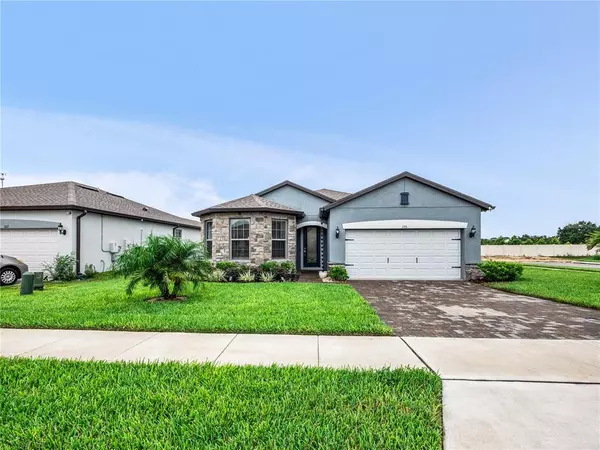For more information regarding the value of a property, please contact us for a free consultation.
Key Details
Sold Price $330,000
Property Type Single Family Home
Sub Type Single Family Residence
Listing Status Sold
Purchase Type For Sale
Square Footage 1,709 sqft
Price per Sqft $193
Subdivision Citrus Isle
MLS Listing ID S5053100
Sold Date 08/10/21
Bedrooms 3
Full Baths 2
Construction Status Inspections
HOA Fees $9/ann
HOA Y/N Yes
Year Built 2020
Annual Tax Amount $2,868
Lot Size 7,405 Sqft
Acres 0.17
Property Description
UPGRADE GALORE!!! Get ready to see this beautiful 3 bedroom 2 bathroom home with an extended 2 car garage on a corner lot. This home shows like a model home and is filled with upgrades. Enjoy cooking in this beautiful kitchen with crown molding cabinets, lazy sue, island with extra cabinets, granite countertops and whirlpool stainless steel appliances. The inviting open floor plan is great for entertainment and shows off a spacious dining/living area with modern grey ceramic tiles. With a split plan the owners main bedroom comes (like the living room) with tray ceiling and has a pocket door into the beautiful bathroom that has a double vanity and walk-in shower with frameless glass doors. The home is well lit with down-lights in the kitchen, living room and a beautiful frosted glass front door that invites natural light. Features 8 ft design doors and 6" baseboard trimmings throughout, while the laundry room comes with cabinets and top rated LG washer and dryer. The extended paved lanai has plenty of room for bbq and entertainment and there is even room to build a pool in the backyard for you to enjoy with no neighbors looking in. This Marina model is unique and is no longer being built, so start your engine and get ready to visit this pristine home that is perfect for first time homeowners, "snowbirds" or long term rental investors.
Call to schedule your private appointment today as this home will not last!!
Location
State FL
County Polk
Community Citrus Isle
Zoning RESIDENTIAL
Interior
Interior Features Kitchen/Family Room Combo, Living Room/Dining Room Combo, Open Floorplan, Split Bedroom, Stone Counters, Tray Ceiling(s), Walk-In Closet(s), Window Treatments
Heating Central, Electric
Cooling Central Air
Flooring Carpet, Ceramic Tile
Furnishings Unfurnished
Fireplace false
Appliance Dishwasher, Disposal, Dryer, Electric Water Heater, Microwave, Range, Refrigerator, Washer
Laundry Inside, Laundry Room
Exterior
Exterior Feature Irrigation System, Lighting, Rain Gutters, Sidewalk, Sliding Doors
Parking Features Driveway, Garage Door Opener
Garage Spaces 2.0
Community Features Deed Restrictions, Playground, Pool
Utilities Available Public, Street Lights
View Garden
Roof Type Shingle
Attached Garage true
Garage true
Private Pool No
Building
Lot Description Corner Lot, Sidewalk, Paved
Entry Level One
Foundation Slab
Lot Size Range 0 to less than 1/4
Builder Name Centex
Sewer Public Sewer
Water Public
Structure Type Block
New Construction false
Construction Status Inspections
Schools
Elementary Schools Horizons Elementary
Middle Schools Boone Middle
High Schools Ridge Community Senior High
Others
Pets Allowed Yes
Senior Community No
Ownership Fee Simple
Monthly Total Fees $9
Acceptable Financing Cash, Conventional
Membership Fee Required Required
Listing Terms Cash, Conventional
Special Listing Condition None
Read Less Info
Want to know what your home might be worth? Contact us for a FREE valuation!

Our team is ready to help you sell your home for the highest possible price ASAP

© 2024 My Florida Regional MLS DBA Stellar MLS. All Rights Reserved.
Bought with EXPERT REAL ESTATE ADVISORS
Learn More About LPT Realty





