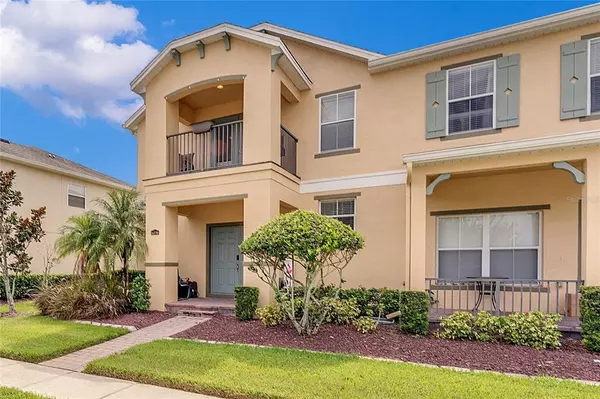For more information regarding the value of a property, please contact us for a free consultation.
Key Details
Sold Price $339,900
Property Type Townhouse
Sub Type Townhouse
Listing Status Sold
Purchase Type For Sale
Square Footage 1,836 sqft
Price per Sqft $185
Subdivision Timber Pointe Ph 02
MLS Listing ID O5974159
Sold Date 11/01/21
Bedrooms 4
Full Baths 3
Half Baths 1
Condo Fees $115
Construction Status Appraisal,Financing,Inspections
HOA Fees $185/mo
HOA Y/N Yes
Year Built 2006
Annual Tax Amount $3,289
Lot Size 4,356 Sqft
Acres 0.1
Property Description
Look no further than this amazing townhome in Avalon Park! One of the largest floor plans in the community! Walk up to the paver walkway to a front porch of this 4 bedroom 3.5 bath home that has got all the boxes checked for a family! This home features TWO MASTER BEDROOMS, one upstairs and one downstairs to accommodate any family! Beautiful wood laminate floors runs through the main living area of the house and features a great open floor plan! The kitchen featuring stainless steel appliances looks over the family room with bar are for extra seating. Large downstairs master located in the rear of the town home with walk in closet and large en suite bathroom! Walk up to the second floor featuring all new carpet for the entire upstairs of the home! You’ll make your way to the second Master bedroom with en suite bath also featuring a balcony! Two more large guest bedrooms accompany it upstairs with another guest bathroom! Patio features pavers and rock for minimal maintenance with plenty of room for seating or relaxing! Also there is plenty of room and storage in the two car garage! Community offers a pool, playground as well as all the shops and conveniences that Avalon Park has to offer! Very close to highways 408, SR 417, 528 beach line as well as 10 min from UCF!
Location
State FL
County Orange
Community Timber Pointe Ph 02
Zoning P-D
Interior
Interior Features Attic Fan, Ceiling Fans(s), High Ceilings, Kitchen/Family Room Combo
Heating Central
Cooling Central Air
Flooring Carpet, Ceramic Tile
Furnishings Unfurnished
Fireplace false
Appliance Dishwasher, Microwave, Range, Refrigerator
Exterior
Exterior Feature Balcony, Fence, Irrigation System, Sidewalk, Sprinkler Metered
Parking Features Alley Access, Driveway, Garage Door Opener, Garage Faces Rear, On Street
Garage Spaces 2.0
Community Features Deed Restrictions, Gated, Park, Playground, Pool, Sidewalks, Tennis Courts
Utilities Available Cable Available, Electricity Available
Roof Type Shingle
Attached Garage true
Garage true
Private Pool No
Building
Entry Level Two
Foundation Slab
Lot Size Range 0 to less than 1/4
Sewer Public Sewer
Water Public
Structure Type Block,Stucco
New Construction false
Construction Status Appraisal,Financing,Inspections
Schools
Elementary Schools Timber Lakes Elementary
Middle Schools Timber Springs Middle
High Schools Timber Creek High
Others
Pets Allowed Breed Restrictions, Yes
HOA Fee Include Maintenance Structure,Maintenance Grounds,Pool
Senior Community No
Ownership Fee Simple
Monthly Total Fees $223
Acceptable Financing Cash, Conventional, FHA
Membership Fee Required Required
Listing Terms Cash, Conventional, FHA
Special Listing Condition None
Read Less Info
Want to know what your home might be worth? Contact us for a FREE valuation!

Our team is ready to help you sell your home for the highest possible price ASAP

© 2024 My Florida Regional MLS DBA Stellar MLS. All Rights Reserved.
Bought with WRA REAL ESTATE SOLUTIONS LLC
Learn More About LPT Realty





