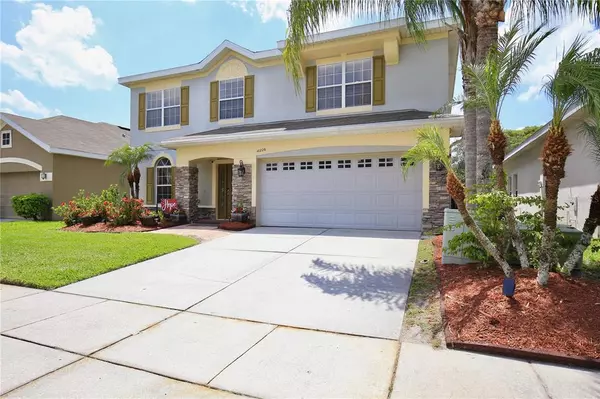For more information regarding the value of a property, please contact us for a free consultation.
Key Details
Sold Price $450,000
Property Type Single Family Home
Sub Type Single Family Residence
Listing Status Sold
Purchase Type For Sale
Square Footage 2,730 sqft
Price per Sqft $164
Subdivision Woodland Lakes 02B
MLS Listing ID O5941578
Sold Date 07/08/21
Bedrooms 5
Full Baths 3
Construction Status Appraisal,Financing,Inspections
HOA Fees $79/qua
HOA Y/N Yes
Year Built 2005
Annual Tax Amount $4,525
Lot Size 7,405 Sqft
Acres 0.17
Property Description
WELCOME HOME! This move-in-ready renovated pool home is waiting for YOU featuring 5 bedrooms, 3 full bathrooms AND a loft space. /This desirable gated community is conveniently located in east Orlando. /As you drive up, you’ll notice the cheerful landscaping and brick paver entrance. Step through the impressive decorative front door and you’re greeted with the large formal living and dining room area. /The first floor is framed by custom crown molding, trim, and easy-to-maintain ceramic tile. /Continue through this open floor plan where you’ll encounter the spacious family room open to the kitchen and overlooking the lanai & pool. /The gourmet kitchen boasts granite countertops, stainless steel appliances, attractive light color cabinets with a charming, designer-style backsplash, and a tiled island with a breakfast bar for quick eats during your day. /You’ll love the breakfast nook surrounded by windows that overlook the pool and serene landscaped patio. /Last but not least, on the first floor, is the comfortable and private guest bedroom and a full bathroom for the in-laws or guests. /As you head up the stairs you will notice the wood staircase that leads you to the bedrooms, loft/office, and laundry room. /The large owner’s suite showcases a stunning classic decorative tray ceiling that must be admired. Custom wall trim and crown molding follow you into the master bathroom where you’ll find an oversize soaking tub, his & hers sinks with cultured marble countertops and a vanity, plus a separate walk-in shower. /Hardwood floors throughout the second floor and, you guessed it, more custom trim and molding. /The 3 additional bedrooms are comfortable and offer plenty of natural light. /The loft space can be used as an office, playroom, media room, or…. /Laundry room is conveniently located near the bedrooms. /Now on to one of the fun highlights of this featured home...the screened-in pool with its waterfall feature. Get ready to plunge into the cool water of this deep pool which overlooks the enormous backyard. The finishing touch? Towering palm trees inside the screened pool area. /The pool deck, laid with brick pavers, offers ample room for lounging about and get-togethers with friends and family. Get the grill & coolers ready for a good time. /From the pool deck, you have access to the beautiful backyard with plenty of shade from the gorgeous mango tree for those laid-back Sunday afternoons. /Privacy is secured with a 6ft vinyl fence that keeps you safe, sound, and secluded. /This wonderful home is located close enough to the community entrance on those days when you just want to get home, but far enough away from the traffic. /You’re just a stroll away from the community pool, hot tub, and playground should you desire a change of scenery. /Air conditioning unit replaced 2016. /Custom light fixtures and ceiling fans throughout the home and so much more. /Washer and dryer stay for your convenience. /This community is conveniently located near major highways (S.R. 50, 528, 408, and 417), UCF, Valencia College, Waterford Lakes Shopping Center, Lockheed Martin, Central Florida Research Park, Siemens. Short drive to downtown Orlando and the beaches! Less than 30 miles to Cocoa Beach, Cape Canaveral, Kennedy Space Center, Disney Parks, and other attractions. /Face masks a MUST to tour the home. Thank you! **Make your appointment today before this great home is snatched up.**
Location
State FL
County Orange
Community Woodland Lakes 02B
Zoning P-D
Rooms
Other Rooms Family Room, Loft
Interior
Interior Features Ceiling Fans(s), Crown Molding, Eat-in Kitchen, Kitchen/Family Room Combo, Living Room/Dining Room Combo, Open Floorplan, Split Bedroom, Stone Counters, Thermostat, Walk-In Closet(s), Window Treatments
Heating Central, Heat Pump
Cooling Central Air
Flooring Ceramic Tile, Wood
Furnishings Unfurnished
Fireplace false
Appliance Dishwasher, Disposal, Dryer, Electric Water Heater, Microwave, Range, Refrigerator, Washer
Laundry Inside, Laundry Room, Upper Level
Exterior
Exterior Feature Fence, Irrigation System, Lighting, Sidewalk, Sliding Doors
Garage Spaces 2.0
Fence Vinyl
Pool Deck, Gunite, In Ground
Community Features Deed Restrictions, Gated, Playground, Pool
Utilities Available BB/HS Internet Available, Cable Available, Electricity Connected, Fire Hydrant, Public, Sprinkler Meter, Street Lights, Water Connected
Amenities Available Gated, Playground, Pool
Roof Type Shingle
Porch Covered, Deck, Enclosed, Patio, Screened
Attached Garage true
Garage true
Private Pool Yes
Building
Lot Description In County, Sidewalk, Paved, Private
Story 2
Entry Level Two
Foundation Slab
Lot Size Range 0 to less than 1/4
Sewer Public Sewer
Water Public
Architectural Style Florida
Structure Type Block,Stucco
New Construction false
Construction Status Appraisal,Financing,Inspections
Schools
Elementary Schools Cypress Springs Elem
Middle Schools Legacy Middle
High Schools University High
Others
Pets Allowed Yes
HOA Fee Include Pool,Private Road
Senior Community No
Ownership Fee Simple
Monthly Total Fees $79
Acceptable Financing Cash, Conventional, VA Loan
Membership Fee Required Required
Listing Terms Cash, Conventional, VA Loan
Special Listing Condition None
Read Less Info
Want to know what your home might be worth? Contact us for a FREE valuation!

Our team is ready to help you sell your home for the highest possible price ASAP

© 2024 My Florida Regional MLS DBA Stellar MLS. All Rights Reserved.
Bought with COLDWELL BANKER REALTY
Learn More About LPT Realty





