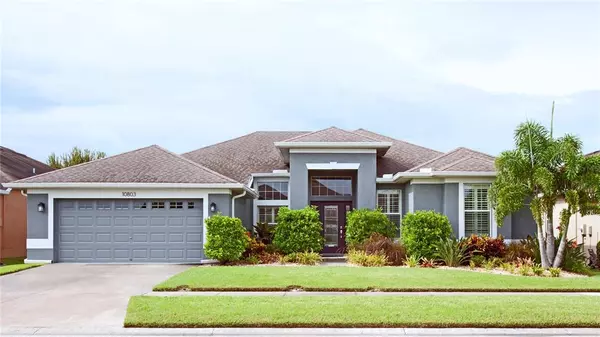For more information regarding the value of a property, please contact us for a free consultation.
Key Details
Sold Price $491,000
Property Type Single Family Home
Sub Type Single Family Residence
Listing Status Sold
Purchase Type For Sale
Square Footage 2,604 sqft
Price per Sqft $188
Subdivision South Fork
MLS Listing ID U8132485
Sold Date 09/13/21
Bedrooms 4
Full Baths 3
Construction Status Financing,Inspections
HOA Fees $30/ann
HOA Y/N Yes
Year Built 2007
Annual Tax Amount $5,839
Lot Size 7,840 Sqft
Acres 0.18
Lot Dimensions 65 X 124
Property Description
MOVE-IN READY SOLAR HEATED POOL HOME WITH SPILL OVER SPA! BEAUTIFUL CUSTOM BUILT BY TAYLOR MORRISON! Get ready to FALL IN LOVE! The moment you walk into this home you will notice the many contemporary features. The open concept design and the 10 FT ceilings with double tray ceiling and rounded corners provide a unique touch and absolutely enhance the wonderful open feel of this home.
The office is tucked away to your right with double doors as soon as you walk in. Your formal dining/living room provide enough space for family gatherings and feature a French plantation shutter facing the front of home and recessed lighting. Your oversized master bedroom has enough room for a nursery section/treadmill or just a reading nook. Tray ceiling & recessed lighting with built in speakers (not connected currently) come included. Direct access to your pool from your bedroom is available. The his & hers closets come with a built-in closet system. Your master bathroom features a HUGE walk-in shower & garden tub with a window that offers French plantation shutters, double vanity, make up desk and a linen closet that can also be accessed thru your master bedroom closet. The modern kitchen features 42” inch hardwood kitchen cabinets shaker style, recessed lighting and includes a breakfast bar for bar-style eating or entertaining aside from your breakfast nook. All the stainless-steel appliances are included. This floorplan definitely optimizes living space with an open concept. You will love and appreciate the true 3-way split floorplan. GUARANTEED! Let's get to the oversized family room that offers triple door sliders leading out directly to your oversized covered lanai and a view of the sparkling pool!
Off the kitchen and family room you will find 2 more bedrooms with a full bathroom tucked away. And the 4th bedroom can be a mother-in law-suite / guest-suite as it sits right adjacent from your pool bathroom. You will absolutely LOVE Solar heated pool with spill over spa and sitting shelves. The entire lanai is screened in and offers stunning pavers. Do you love to entertain? This lanai area definitely gives you that option. Talk about a true BACKYARD OASIS!!! LIVE UP THAT FLORIDA LIVESTYLE! And you still have plenty of room to roam in your fully fenced in backyard that features a PINEAPPLE PATCH!!!!! Continue that tradition and you will always have fresh pineapples to harvest. Small garden shed is included . This home has been very well maintained and is literally MOVE IN READY. Many built in extras: In-wall pest control system. Built in surround sound with volume controls throughout. (Currently not connected and not warranted) Recessed lighting, double pane thermal windows and GUTTERS come included. UPGRADES: WATER SOFTENER 2021, NEW POOL PUMP 2021, INTERIOR PAINT 2020, EXTERIOR PAINT 2019, REFRIGERATOR 2018, WATER HEATER 2017, MICROWAVE 2017, AC 3.5 years. The two-car garage connects to the laundry room that features built in cabinets, a utility sink and a folding board over the washer & dryer which both are included.
Just imagine yourself after a long day relaxing out on your patio in your stunning OVERSIZED Pool? Don't mull it over or it might be too late. This location provides easy access to everything nearby such as I-75, US301 & US41 quick commute to Downtown Tampa, MacDill AFB, Restaurants, Movie Theater, Shopping, Hospital and new VA outpatient center and much more! This community is tucked away and a great place to call home.
Location
State FL
County Hillsborough
Community South Fork
Zoning PD
Rooms
Other Rooms Attic, Den/Library/Office, Family Room, Formal Dining Room Separate, Formal Living Room Separate, Inside Utility
Interior
Interior Features Ceiling Fans(s), High Ceilings, In Wall Pest System, Master Bedroom Main Floor, Open Floorplan, Solid Wood Cabinets, Split Bedroom, Stone Counters, Walk-In Closet(s)
Heating Central, Heat Pump
Cooling Central Air
Flooring Carpet, Ceramic Tile
Furnishings Unfurnished
Fireplace false
Appliance Dishwasher, Disposal, Dryer, Electric Water Heater, Exhaust Fan, Microwave, Range, Refrigerator, Washer, Water Softener
Laundry Inside, Laundry Room
Exterior
Exterior Feature Fence, Irrigation System, Lighting, Rain Gutters, Sidewalk, Sliding Doors, Sprinkler Metered
Parking Features Garage Door Opener
Garage Spaces 2.0
Pool Auto Cleaner, Child Safety Fence, Gunite, Heated, In Ground, Screen Enclosure, Solar Heat
Community Features Association Recreation - Owned, Deed Restrictions, Park, Playground, Pool, Sidewalks, Tennis Courts
Utilities Available BB/HS Internet Available, Cable Available, Electricity Connected, Public, Sewer Connected, Sprinkler Meter, Street Lights, Underground Utilities, Water Connected
Amenities Available Fence Restrictions, Park, Playground, Pool, Recreation Facilities, Tennis Court(s), Trail(s)
Roof Type Shingle
Porch Covered, Deck, Enclosed, Patio, Porch, Screened
Attached Garage true
Garage true
Private Pool Yes
Building
Lot Description In County, Paved, Unincorporated
Entry Level One
Foundation Slab
Lot Size Range 0 to less than 1/4
Builder Name Taylor Morrison
Sewer Public Sewer
Water Public
Architectural Style Ranch
Structure Type Block,Stucco
New Construction false
Construction Status Financing,Inspections
Schools
Elementary Schools Summerfield Crossing Elementary
Middle Schools Eisenhower-Hb
High Schools Sumner High School
Others
Pets Allowed Yes
HOA Fee Include Pool
Senior Community No
Ownership Fee Simple
Monthly Total Fees $30
Acceptable Financing Cash, Conventional, VA Loan
Membership Fee Required Required
Listing Terms Cash, Conventional, VA Loan
Special Listing Condition None
Read Less Info
Want to know what your home might be worth? Contact us for a FREE valuation!

Our team is ready to help you sell your home for the highest possible price ASAP

© 2024 My Florida Regional MLS DBA Stellar MLS. All Rights Reserved.
Bought with KELLER WILLIAMS REALTY S.SHORE




