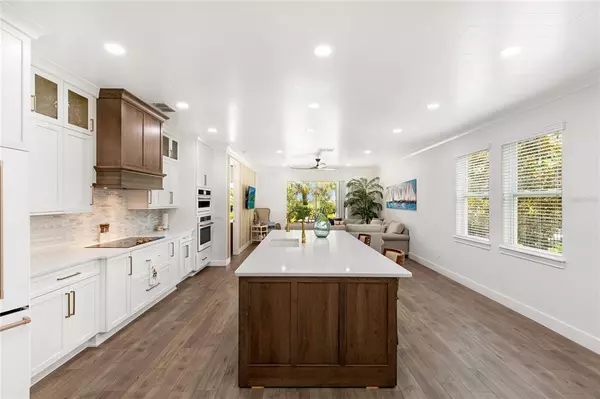For more information regarding the value of a property, please contact us for a free consultation.
Key Details
Sold Price $635,000
Property Type Single Family Home
Sub Type Single Family Residence
Listing Status Sold
Purchase Type For Sale
Square Footage 3,099 sqft
Price per Sqft $204
Subdivision Reunion West Ph 1 West
MLS Listing ID O5962497
Sold Date 09/24/21
Bedrooms 6
Full Baths 5
Half Baths 2
Construction Status Financing
HOA Fees $608/mo
HOA Y/N Yes
Year Built 2015
Annual Tax Amount $8,887
Lot Size 7,840 Sqft
Acres 0.18
Property Description
This home was the builder’s model in this meticulous guard-gated community, however, when my seller purchased this home, he invested extra money out of his pocket to upgrade it to perfection with quality finishes. As you walk through the front door your eyes gravitate to the open floor plan with exquisite Painted Tongue and Groove Ceiling for true Coastal look. The kitchen has Full height DURA SUPREME Maple and Cherry cabinets with a large entertaining island with beautiful granite, all cabinet Doors and Drawers are dovetail and soft close gold matching fixtures, pulls, and appliance handles, GE Café matte white appliance package with Wi-Fi system and camera in wall oven, GE refrigerator, added pantry with doors for additional storage. Not to mention Google Home controlled Lighting System. The family room has Actual Wheat Grass Cloth Wallpaper & Batten Wall behind the TV, Ethan Allen furniture and an Upgraded Coastal Ceiling fan with remote. The kitchen and family room has 7” Riverstone collection LVP flooring. The master bedroom downstairs also has the same flooring and new satin paint. The Powder Room, New furniture style vanity, Comfort height elongated stool, Subway wainscoting tile. The Patio has a Weathered Stained Tongue and Groove Siding in patio ceiling, Outdoor industrial ceiling fan with remote, Sun Bright outdoor 65” TV with articulating are for pool viewing, Sonos Beam Soundbar Wi-Fi connected for the exterior Sound system, Google Home controlled Lighting System, Google Home Nest Camera for added Patio/Pool monitoring. Upstairs one of the bedrooms have been converted into a beautiful theater room with an impressive entry door that makes you feel you have just walked into a small community theater, it has Lake Montreal Midnight Carpet & raised Platform, Character Alder wood with ceiling panels, Antiqued faux wall for an aged look, Added Sonos Arc and Sonos sub-woofer for Dolby Atmos sound system, Electric reclining theater chairs. The additional bedrooms have new paint throughout New Chelwater Potential Carpet which includes the stairs and hallways. Exterior has new Emerald Rain Refresh Exterior Acrylic Latex Paint to prevent cracking and settling that you typically see with our Florida homes, New exterior Front lights, Painted Front & Garage Door with highlighted accents, Google Home Nest Camera for added Drive/Front monitoring and Google Ring front doorbell. The Pool area is fenced and has a large lot with beautiful landscaping and plenty of pool furniture. This home comes furnished with high-quality finishes; it is within walking distance to the community pool. I have attached all these details to the mls since there is so much to appreciate with this home. Take a look and appreciate the details I have mentioned.Seller has 2 rooms to finish upstairs and will finish them 2 weeks prior to a closing.
Location
State FL
County Osceola
Community Reunion West Ph 1 West
Zoning PUD
Rooms
Other Rooms Media Room
Interior
Interior Features Built-in Features, Ceiling Fans(s), Eat-in Kitchen, High Ceilings, Kitchen/Family Room Combo, Open Floorplan, Solid Wood Cabinets, Stone Counters, Tray Ceiling(s)
Heating Central, Electric, Heat Pump
Cooling Central Air
Flooring Carpet, Ceramic Tile, Other
Fireplace false
Appliance Built-In Oven, Cooktop, Dishwasher, Disposal, Dryer, Electric Water Heater, Microwave, Tankless Water Heater, Washer
Exterior
Exterior Feature Irrigation System, Lighting
Garage Spaces 2.0
Fence Other
Pool Gunite, Heated, Screen Enclosure
Community Features Deed Restrictions, Fitness Center, Gated, Playground, Pool, Tennis Courts
Utilities Available Cable Connected, Public, Sprinkler Recycled, Street Lights
Amenities Available Basketball Court, Fence Restrictions, Fitness Center, Gated, Pool, Tennis Court(s)
Roof Type Tile
Porch Deck
Attached Garage true
Garage true
Private Pool Yes
Building
Lot Description Paved
Story 2
Entry Level Two
Foundation Slab
Lot Size Range 0 to less than 1/4
Sewer Public Sewer
Water Public
Architectural Style Contemporary
Structure Type Block
New Construction false
Construction Status Financing
Others
Pets Allowed No
HOA Fee Include Guard - 24 Hour,Cable TV,Pool,Internet,Maintenance Grounds,Pest Control,Pool,Private Road,Recreational Facilities,Security,Trash
Senior Community No
Ownership Fee Simple
Monthly Total Fees $608
Acceptable Financing Cash, Conventional
Membership Fee Required Required
Listing Terms Cash, Conventional
Special Listing Condition None
Read Less Info
Want to know what your home might be worth? Contact us for a FREE valuation!

Our team is ready to help you sell your home for the highest possible price ASAP

© 2024 My Florida Regional MLS DBA Stellar MLS. All Rights Reserved.
Bought with XCELLENCE REALTY INC
Learn More About LPT Realty





