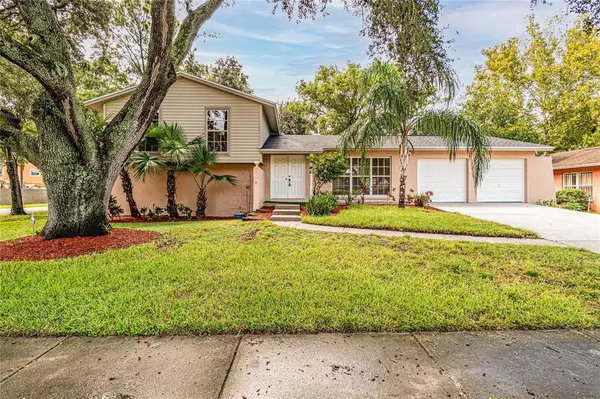For more information regarding the value of a property, please contact us for a free consultation.
Key Details
Sold Price $380,000
Property Type Single Family Home
Sub Type Single Family Residence
Listing Status Sold
Purchase Type For Sale
Square Footage 1,994 sqft
Price per Sqft $190
Subdivision Townn Country Park Sec 9 Un 04
MLS Listing ID T3326319
Sold Date 10/14/21
Bedrooms 4
Full Baths 3
HOA Y/N No
Year Built 1972
Annual Tax Amount $4,569
Lot Size 10,890 Sqft
Acres 0.25
Lot Dimensions 88x125
Property Description
Super functional 4 bedroom *3 baths * 2-car garage floor plan in the Town ‘N’ Country area of Tampa. Well maintained with NO FLOOD, NO CDD, and NO HOA. From the moment you enter, a large space welcomes you via the Dining/Great Room combo, all featuring ceramic tile. The kitchen immediately adjacent to the dining area lends itself to great entertaining and also features eat in space, wood cabinets and lots of natural light. The first floor includes a large bedroom, bathroom, indoor laundry, dining room, family room and living room. The master bedroom with bathroom and walk in closet, two other bedrooms and a full bathroom are located upstairs. Some upgrades include BRAND NEW ROOF, new A/C, interior/exterior paint, new garage door openers, new concrete drive, new wood fence and landscaping package. The large screened-in covered porch compliments the huge back yard that includes mango and avocado trees. LOCATION, LOCATION, LOCATION!!! This centrally located community is less than 15 minutes from Tampa International Airport, downtown Tampa, or Ben T Davis Beach, and convenient to dining, shopping (including several Malls), the Veterans Expressway, the Upper Tampa Bay Trail and the Courtney Campbell Trail, to name a few. Don’t miss this move-in ready home in this welcoming community – schedule a private tour today!
Location
State FL
County Hillsborough
Community Townn Country Park Sec 9 Un 04
Zoning RSC-6
Interior
Interior Features Ceiling Fans(s), Eat-in Kitchen, Open Floorplan, Solid Wood Cabinets, Walk-In Closet(s)
Heating Central
Cooling Central Air
Flooring Ceramic Tile, Laminate
Fireplace false
Appliance Dishwasher, Disposal, Microwave, Range, Refrigerator
Laundry Inside
Exterior
Exterior Feature Fence, Rain Gutters
Parking Features Driveway, Garage Door Opener
Garage Spaces 2.0
Fence Wood
Utilities Available BB/HS Internet Available, Cable Available, Electricity Available, Phone Available, Sewer Available, Street Lights, Water Available
Roof Type Shingle
Porch Rear Porch, Screened
Attached Garage true
Garage true
Private Pool No
Building
Lot Description Corner Lot
Story 2
Entry Level Two
Foundation Slab
Lot Size Range 1/4 to less than 1/2
Sewer Public Sewer
Water Public
Structure Type Block
New Construction false
Schools
Elementary Schools Morgan Woods-Hb
Middle Schools Webb-Hb
High Schools Leto-Hb
Others
Senior Community No
Ownership Fee Simple
Acceptable Financing Cash, Conventional, FHA, VA Loan
Listing Terms Cash, Conventional, FHA, VA Loan
Special Listing Condition None
Read Less Info
Want to know what your home might be worth? Contact us for a FREE valuation!

Our team is ready to help you sell your home for the highest possible price ASAP

© 2024 My Florida Regional MLS DBA Stellar MLS. All Rights Reserved.
Bought with JPT REALTY LLC
Learn More About LPT Realty





