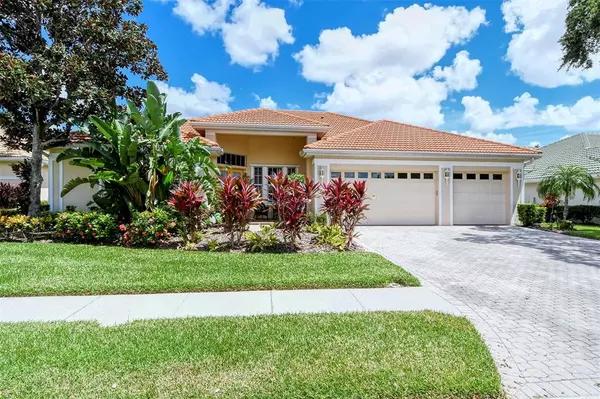For more information regarding the value of a property, please contact us for a free consultation.
Key Details
Sold Price $701,000
Property Type Single Family Home
Sub Type Single Family Residence
Listing Status Sold
Purchase Type For Sale
Square Footage 2,947 sqft
Price per Sqft $237
Subdivision Mote Ranch Ph X-A
MLS Listing ID A4509965
Sold Date 10/13/21
Bedrooms 5
Full Baths 3
Construction Status Inspections
HOA Fees $60/qua
HOA Y/N Yes
Year Built 2001
Annual Tax Amount $6,615
Lot Size 10,454 Sqft
Acres 0.24
Lot Dimensions 80x130
Property Description
his spacious, move-in-ready Van Gogh model home in Mote Ranch awaits its next fortunate owner. Just under 3,000 square feet, this very flexible and well-laid-out floor plan offers five bedrooms and three full baths. The focal point of the house is the substantial lanai with a tiered paver deck surrounding the pool and spa, covered areas for al fresco dining or family get-togethers and a superb summer kitchen featuring granite countertops and travertine tile as well as a Lynx gas grill, a superior machine that elevates the art of grilling. The home is sited on a quarter-acre lot and backs to a wooded conservation area, offering both tranquility and privacy. The high-ceilinged, sizable master suite provides lanai access, two walk-in closets, a soaking tub as well as dual sinks. A few of the custom features include plantation shutters, crown moldings, aquarium glass dinette window, white-on-white kitchen and a three-car garage. Within the University Park area, Mote Ranch is just minutes from challenging golf courses, sophisticated shopping, the vibrant arts and culture scene of downtown Sarasota, some of the top-rated beaches in the country, as well as the Sarasota-Bradenton International Airport. The community features a dock and kayak launch, playground, fishing area and a heated junior Olympic pool. No CDD fees and low HOA fees add to the impressive value this gorgeous home has to offer. Paradise found.
Location
State FL
County Manatee
Community Mote Ranch Ph X-A
Zoning PDR
Rooms
Other Rooms Breakfast Room Separate, Family Room, Formal Dining Room Separate, Formal Living Room Separate, Great Room, Inside Utility
Interior
Interior Features Ceiling Fans(s), Crown Molding, Eat-in Kitchen, High Ceilings, Open Floorplan, Solid Surface Counters, Thermostat, Vaulted Ceiling(s), Window Treatments
Heating Central, Electric, Zoned
Cooling Central Air, Zoned
Flooring Carpet, Ceramic Tile
Furnishings Unfurnished
Fireplace false
Appliance Cooktop, Dishwasher, Dryer, Electric Water Heater, Microwave, Refrigerator, Washer
Laundry Inside, Laundry Room
Exterior
Exterior Feature Hurricane Shutters, Irrigation System, Lighting, Outdoor Grill, Outdoor Kitchen, Outdoor Shower, Rain Gutters, Shade Shutter(s), Sidewalk, Sliding Doors, Sprinkler Metered
Parking Features Driveway, Garage Door Opener, Ground Level
Garage Spaces 3.0
Pool Deck, Heated, In Ground, Lighting, Outside Bath Access, Screen Enclosure, Solar Cover, Solar Heat
Community Features Boat Ramp, Fishing, Playground, Pool, Boat Ramp, Sidewalks
Utilities Available Cable Connected, Electricity Connected, Fire Hydrant, Sewer Connected, Street Lights, Underground Utilities, Water Connected
Amenities Available Clubhouse, Playground, Pool, Recreation Facilities
View Pool, Trees/Woods
Roof Type Tile
Porch Deck, Enclosed, Patio, Screened
Attached Garage true
Garage true
Private Pool Yes
Building
Lot Description Cleared, Conservation Area, Cul-De-Sac, Level, Sidewalk, Paved
Story 1
Entry Level One
Foundation Slab
Lot Size Range 0 to less than 1/4
Builder Name Lennar Homes
Sewer Public Sewer
Water Public
Architectural Style Custom, Traditional
Structure Type Block,Stucco
New Construction false
Construction Status Inspections
Schools
Elementary Schools Robert E Willis Elementary
Middle Schools Braden River Middle
High Schools Braden River High
Others
Pets Allowed Yes
HOA Fee Include Common Area Taxes,Pool,Maintenance Grounds,Management,Pool
Senior Community No
Ownership Fee Simple
Monthly Total Fees $60
Acceptable Financing Cash, Conventional
Membership Fee Required Required
Listing Terms Cash, Conventional
Special Listing Condition None
Read Less Info
Want to know what your home might be worth? Contact us for a FREE valuation!

Our team is ready to help you sell your home for the highest possible price ASAP

© 2025 My Florida Regional MLS DBA Stellar MLS. All Rights Reserved.
Bought with COLDWELL BANKER REALTY




