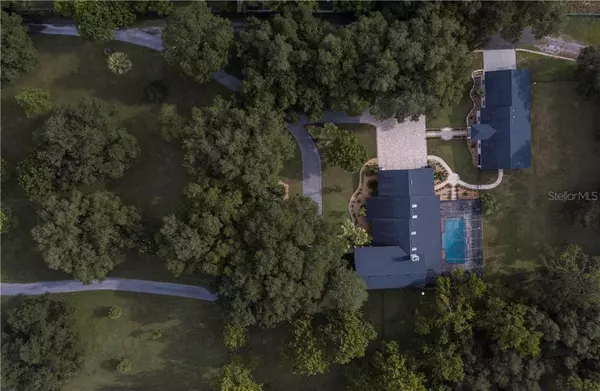For more information regarding the value of a property, please contact us for a free consultation.
Key Details
Sold Price $1,250,000
Property Type Single Family Home
Sub Type Single Family Residence
Listing Status Sold
Purchase Type For Sale
Square Footage 4,635 sqft
Price per Sqft $269
Subdivision Not In Subdivision
MLS Listing ID L4919254
Sold Date 01/05/22
Bedrooms 6
Full Baths 6
Half Baths 1
Construction Status Financing
HOA Y/N No
Year Built 1993
Annual Tax Amount $8,733
Lot Size 9.320 Acres
Acres 9.32
Property Description
Executive Estate located on 9.32 acres in south east Lakeland, with easy access to the Polk Parkway (SR570). You must see this well maintained, tranquil property that boasts 4, 635 square feet of living space, as well as extensive outdoor living space with an over-sized screened pool. Olivera built the main house which is 3,501 square feet, 4 bedrooms/5 bathrooms, with a formal living room, dining room, family room, and a large office. Master Bedroom is on the first level. Upstairs you will find 3 en-suite bedrooms. The Family Room has a wall of sliding glass doors that overlook the outdoor living space with over 40 feet of covered lanai/patio. Enjoy the pool (28 x 18) and outdoor kitchen with granite counters, gas grill and more. Harper Homes built the 1,155 square foot guest house in 2016. The detached guest house, 2 bedroom/ 1and a half bath, is perfect for multi- generational living and has accessibility features, including a ramp in the attached, 2 car, 838 square foot garage. The back of the property is fenced and has a 4 stall stable & tack room with attached workshop/storage, built by Rick Bliss. The back 4.9 acres could be kept as pasture or sold for residential development. The back 4.9 acres has a flag or additional entry to the property from Colbert Rd. and the owner can provide land use verification from Polk County about potential development opportunities. Come enjoy living with NO HOA and place to store all your toys!
Location
State FL
County Polk
Community Not In Subdivision
Zoning RE-1
Rooms
Other Rooms Family Room, Formal Dining Room Separate, Formal Living Room Separate
Interior
Interior Features Central Vaccum, Eat-in Kitchen, Kitchen/Family Room Combo, Living Room/Dining Room Combo, Vaulted Ceiling(s)
Heating Central
Cooling Central Air
Flooring Carpet, Ceramic Tile, Hardwood
Fireplaces Type Wood Burning
Fireplace true
Appliance Built-In Oven, Cooktop, Dishwasher, Dryer, Electric Water Heater, Microwave, Refrigerator, Washer
Exterior
Exterior Feature Fence, Outdoor Grill, Sliding Doors, Storage
Garage Spaces 5.0
Pool Gunite, In Ground
Utilities Available Cable Connected, Electricity Connected
View Pool, Trees/Woods
Roof Type Shingle
Porch Covered, Patio, Screened
Attached Garage true
Garage true
Private Pool Yes
Building
Entry Level Two
Foundation Slab
Lot Size Range 5 to less than 10
Builder Name Olivera
Sewer Septic Tank
Water Public, Well
Architectural Style Custom
Structure Type Block,Brick,Stucco
New Construction false
Construction Status Financing
Schools
Elementary Schools Highland City Elem
Middle Schools Bartow Middle
High Schools Bartow High
Others
Senior Community No
Ownership Fee Simple
Acceptable Financing Cash, Conventional
Listing Terms Cash, Conventional
Special Listing Condition None
Read Less Info
Want to know what your home might be worth? Contact us for a FREE valuation!

Our team is ready to help you sell your home for the highest possible price ASAP

© 2025 My Florida Regional MLS DBA Stellar MLS. All Rights Reserved.
Bought with LAKELAND HOMETOWN PROPERTIES




