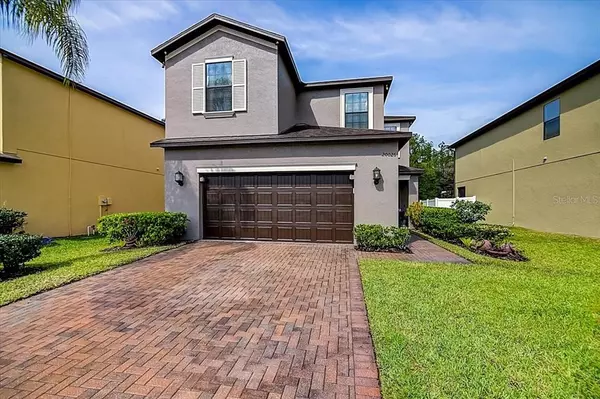For more information regarding the value of a property, please contact us for a free consultation.
Key Details
Sold Price $549,000
Property Type Single Family Home
Sub Type Single Family Residence
Listing Status Sold
Purchase Type For Sale
Square Footage 2,832 sqft
Price per Sqft $193
Subdivision Live Oak Preserve 2C Villages
MLS Listing ID T3363485
Sold Date 06/06/22
Bedrooms 5
Full Baths 2
Half Baths 1
HOA Fees $148/mo
HOA Y/N Yes
Originating Board Stellar MLS
Year Built 2013
Annual Tax Amount $4,869
Lot Size 5,662 Sqft
Acres 0.13
Property Description
Beautiful 5-bedroom home in the highly desirable gated and UPSCALE NEIGHBORHOOD OF LIVE OAK PRESERVE. Spacious living room, dining room and chefs kitchen with plenty of room for the whole family with wood floors. 5 great size bedrooms and loft upstairs, The exterior of the house just freshly painted! Family will enjoy a generous size yard with a screened lanai for your comfort. This home has been meticulously cared for with pride of ownership! Tesla Solar Panels are included with the house! Practically a new system! (13.94KW solar Panels) Seller pays 0 for electric!! What a great savings!! This is your opportunity to live the good life with stunning amenities with sparkling pool, clubhouse, gymnasium, tennis court , playground, huge open fields, walking trails and sensational views! Live Oak Preserve is centrally located off Bruce B Downs near the Wiregrass Mall, Tampa Premium Outlets, University of South Florida, Moffitt Cancer Hospital, Advent Health Hospitals & desirable A-rated schools. This area is a mecca of shopping and has all the conveniences of everyday living just minutes away. About 30 Minute Drive to Downtown Tampa and to Tampa International Airport, only 45 Minute Drive to some of the Best Gulf Beaches in Florida, 75 minutes from Disney World, and Epcot. This home truly has it all and the only thing missing is YOU…call today for a private showing! Welcome, Home!
Location
State FL
County Hillsborough
Community Live Oak Preserve 2C Villages
Zoning PD
Interior
Interior Features Eat-in Kitchen, High Ceilings, Living Room/Dining Room Combo, Master Bedroom Upstairs, Solid Wood Cabinets, Thermostat, Wet Bar
Heating Central
Cooling Central Air
Flooring Carpet, Ceramic Tile, Hardwood
Fireplace false
Appliance Microwave, Refrigerator
Laundry Laundry Room
Exterior
Exterior Feature Sliding Doors
Parking Features Driveway
Garage Spaces 2.0
Community Features Deed Restrictions, Fitness Center, Gated, Irrigation-Reclaimed Water, Playground, Pool, Sidewalks, Tennis Courts, Wheelchair Access
Utilities Available Cable Connected, Electricity Connected, Fiber Optics, Fire Hydrant, Phone Available, Public, Sewer Connected, Solar, Sprinkler Meter, Water Connected
Amenities Available Fence Restrictions, Fitness Center, Gated, Playground, Pool, Recreation Facilities, Security, Tennis Court(s), Vehicle Restrictions
View Trees/Woods, Water
Roof Type Shingle
Porch Front Porch, Rear Porch, Screened
Attached Garage true
Garage true
Private Pool No
Building
Entry Level Two
Foundation Slab
Lot Size Range 0 to less than 1/4
Sewer Public Sewer
Water Public
Architectural Style Florida
Structure Type Block, Concrete, Stucco
New Construction false
Schools
Elementary Schools Turner Elem-Hb
Middle Schools Bartels Middle
High Schools Wharton-Hb
Others
Pets Allowed Number Limit, Yes
HOA Fee Include Pool
Senior Community No
Ownership Fee Simple
Monthly Total Fees $148
Acceptable Financing Cash, Conventional, FHA, VA Loan
Membership Fee Required Required
Listing Terms Cash, Conventional, FHA, VA Loan
Num of Pet 2
Special Listing Condition None
Read Less Info
Want to know what your home might be worth? Contact us for a FREE valuation!

Our team is ready to help you sell your home for the highest possible price ASAP

© 2025 My Florida Regional MLS DBA Stellar MLS. All Rights Reserved.
Bought with BHHS FLORIDA PROPERTIES GROUP




