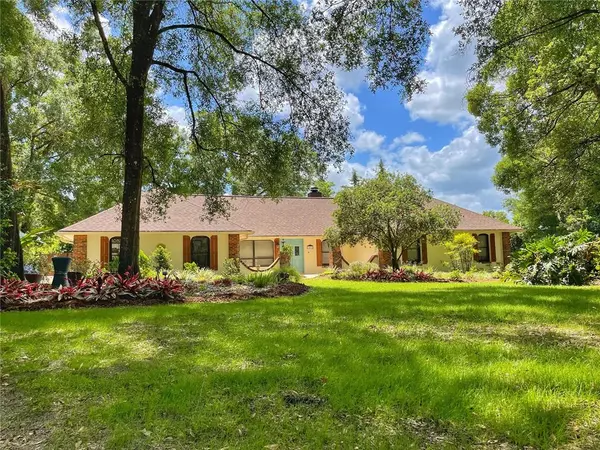For more information regarding the value of a property, please contact us for a free consultation.
Key Details
Sold Price $460,000
Property Type Single Family Home
Sub Type Single Family Residence
Listing Status Sold
Purchase Type For Sale
Square Footage 2,300 sqft
Price per Sqft $200
Subdivision Trails West
MLS Listing ID V4924560
Sold Date 06/21/22
Bedrooms 3
Full Baths 2
Construction Status Inspections
HOA Fees $72/qua
HOA Y/N Yes
Year Built 1986
Annual Tax Amount $2,531
Lot Size 0.510 Acres
Acres 0.51
Property Description
Extraordinary custom executive pool home in the Trails West community. At the end of a quiet cul-de-sac, this extended Mediterranean ranch is nestled in a lush landscaped half acre yard. The courtyard entry leads into the vaulted great room and the artisan tiled foyer. Brazilian Cherry wood floors, gas-ready fireplace, vase shelves, granite topped cabinetry and French doors to the lanai are a few special features. Designed with function and beauty in mind, the kitchen is a cook’s dream. Soft close custom cabinets, granite tops and large peninsula island, stainless appliances include gas stove plus two separate wall ovens for holiday cooking. Look up to see the lighted copper tin tray ceiling. The expansive space also includes a pantry, laundry and bonus space for eat-in, homework, and gathering area. The primary bedroom suite is a spacious sanctuary. Hosting a custom embossed tin ceiling and the walk-in California closet. Double doors lead you to the luxury spa bathroom of double sink vanity, glass wall rain-head shower and heated bubble massaging, aroma-therapy, LED lights soaking tub. Two spacious bedrooms and custom vanity bathroom complete the interior. Outside you will find a covered tiled lanai, screened pool, outside shower, pergola and large green spaces for play, pets, or gardening among the fruit trees and flowers. New Roof! Hot water recirculation system. Timed Hot Water Tank. Trails West community offers pool, tennis, playground and is centrally located to shopping and commutes. Bring your family or retire in style. You won’t see another like this one.
Location
State FL
County Volusia
Community Trails West
Zoning 01PUD
Interior
Interior Features Cathedral Ceiling(s), Ceiling Fans(s), Crown Molding, Dry Bar, Eat-in Kitchen, High Ceilings, Kitchen/Family Room Combo, Living Room/Dining Room Combo, Master Bedroom Main Floor, Solid Surface Counters, Solid Wood Cabinets, Split Bedroom, Thermostat, Tray Ceiling(s), Walk-In Closet(s), Window Treatments
Heating Central
Cooling Central Air
Flooring Ceramic Tile, Wood
Fireplaces Type Gas, Living Room
Fireplace true
Appliance Built-In Oven, Convection Oven, Dishwasher, Disposal, Electric Water Heater, Exhaust Fan, Microwave, Range, Range Hood, Refrigerator
Laundry Inside, In Kitchen
Exterior
Exterior Feature Dog Run, French Doors, Irrigation System, Outdoor Shower, Rain Gutters
Parking Features Driveway, Garage Door Opener, Garage Faces Side, Parking Pad
Garage Spaces 2.0
Pool Gunite, In Ground, Lighting, Screen Enclosure
Community Features Playground, Pool, Tennis Courts
Utilities Available Electricity Connected, Phone Available, Propane, Public
Roof Type Shingle
Porch Covered, Front Porch, Patio
Attached Garage true
Garage true
Private Pool Yes
Building
Entry Level One
Foundation Slab
Lot Size Range 1/2 to less than 1
Sewer Septic Tank
Water Public
Architectural Style Mediterranean
Structure Type Block, Concrete, Stucco
New Construction false
Construction Status Inspections
Schools
Elementary Schools George Marks Elem
Middle Schools Deland Middle
High Schools Deland High
Others
Pets Allowed Yes
Senior Community No
Ownership Fee Simple
Monthly Total Fees $72
Acceptable Financing Cash, Conventional, FHA
Membership Fee Required Required
Listing Terms Cash, Conventional, FHA
Num of Pet 3
Special Listing Condition None
Read Less Info
Want to know what your home might be worth? Contact us for a FREE valuation!

Our team is ready to help you sell your home for the highest possible price ASAP

© 2024 My Florida Regional MLS DBA Stellar MLS. All Rights Reserved.
Bought with WALTER WILLIAMS PROPERTIES
Learn More About LPT Realty





