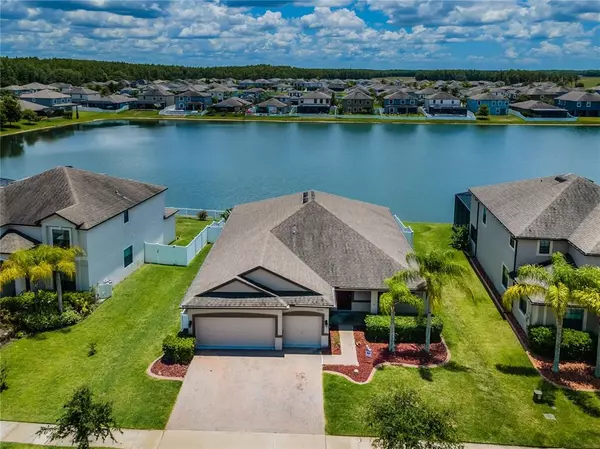For more information regarding the value of a property, please contact us for a free consultation.
Key Details
Sold Price $527,000
Property Type Single Family Home
Sub Type Single Family Residence
Listing Status Sold
Purchase Type For Sale
Square Footage 2,421 sqft
Price per Sqft $217
Subdivision Trinity Preserve Ph 2A & 2B
MLS Listing ID W7845688
Sold Date 10/05/22
Bedrooms 4
Full Baths 3
Construction Status Inspections
HOA Fees $93/mo
HOA Y/N Yes
Originating Board Stellar MLS
Year Built 2015
Annual Tax Amount $3,917
Lot Size 7,405 Sqft
Acres 0.17
Property Description
One or more photo(s) has been virtually staged. PRICE IMPROVEMENT- SELLERS MOTIVATED **NO CDD and LOW HOA fees** Welcome home to this unique SINGLE STORY HOME that offers 4 bedrooms and 3 full bathrooms, located in the highly sought after gated community of TRINITY PRESERVE. As you enter the home you will immediately be greeted with serene private pond views, 14 foot ceilings and open spacious floorplan with incredible natural lighting to give the home a bright and airy feel! This is a true split floorplan with two bedrooms and a full bath to the left as you enter the home. Passing through the heart of the home take notice to the highly upgraded eat in kitchen with 42" espresso stagger hung cabinets, upgrades granite countertops and stainless steel appliances. This open concept living area in a perfect for family gathering and entertaining. Continue to the back of the house towards the 3rd bedroom and bathroom, this private area has outside access and would be well suited as a mother in law quarter. The primary suite is located off the living area on the opposite side of the home. This en suite offers an oversized bedroom, cathedral ceilings, stunning views of the pond and an upgraded primary bathroom with granite countertops, dual sinks, linen closet, large separate garden tub and shower! Let's take a walk outside onto the newly added extended covered screened patio! This large area is great for relaxing evenings, having cookouts and just watching the wildlife enjoy the pond! The yard is also fully fenced in with vinyl 4 foot picket fencing. There are endless options to design and decorate this space inside and out! This home is also updated with fresh exterior paint in 2021, wired security system, water softener, adjustable AC vents to optimal air flow and HEPA air purification filter, fresh interior painter on majority of the home. The gated community of Trinity Preserve offices high rated school zones, NO CDD and LOW HOA fee. Minutes from top rated, YMCA, shopping and dining establishments. Don't miss this chance to own your dream home!
Location
State FL
County Pasco
Community Trinity Preserve Ph 2A & 2B
Zoning MPUD
Rooms
Other Rooms Attic, Family Room, Formal Dining Room Separate, Formal Living Room Separate, Great Room, Inside Utility
Interior
Interior Features Ceiling Fans(s), Eat-in Kitchen, High Ceilings, Kitchen/Family Room Combo, Living Room/Dining Room Combo, Master Bedroom Main Floor, Open Floorplan, Solid Wood Cabinets, Split Bedroom, Stone Counters, Vaulted Ceiling(s), Walk-In Closet(s), Window Treatments
Heating Central
Cooling Central Air
Flooring Carpet, Ceramic Tile
Fireplace false
Appliance Dishwasher, Disposal, Electric Water Heater, Microwave, Range, Range Hood, Refrigerator
Laundry Inside
Exterior
Exterior Feature Fence, Hurricane Shutters, Irrigation System, Lighting, Rain Gutters, Sidewalk, Sliding Doors
Parking Features Garage Door Opener
Garage Spaces 3.0
Fence Vinyl
Community Features Gated, Park, Playground, Sidewalks
Utilities Available BB/HS Internet Available, Cable Connected, Electricity Connected
Amenities Available Gated
Waterfront Description Pond
View Y/N 1
View Water
Roof Type Shingle
Porch Covered, Deck, Enclosed, Front Porch, Patio, Porch, Rear Porch, Screened
Attached Garage false
Garage true
Private Pool No
Building
Lot Description Paved
Entry Level One
Foundation Slab
Lot Size Range 0 to less than 1/4
Sewer Public Sewer
Water Public
Structure Type Block, Stucco
New Construction false
Construction Status Inspections
Schools
Elementary Schools Odessa Elementary
Middle Schools Seven Springs Middle-Po
High Schools J.W. Mitchell High-Po
Others
Pets Allowed Yes
HOA Fee Include Security
Senior Community No
Ownership Fee Simple
Monthly Total Fees $121
Acceptable Financing Cash, Conventional, VA Loan
Membership Fee Required Required
Listing Terms Cash, Conventional, VA Loan
Special Listing Condition None
Read Less Info
Want to know what your home might be worth? Contact us for a FREE valuation!

Our team is ready to help you sell your home for the highest possible price ASAP

© 2024 My Florida Regional MLS DBA Stellar MLS. All Rights Reserved.
Bought with 54 REALTY LLC




