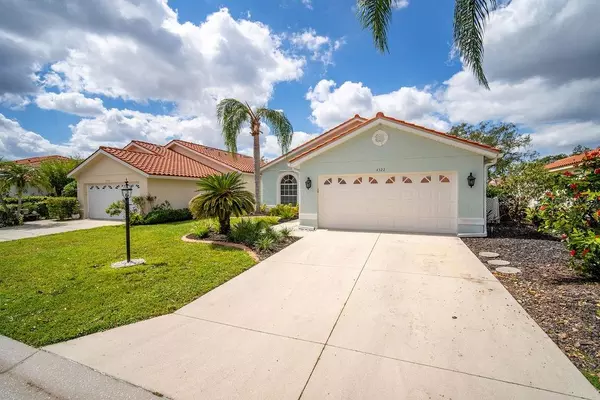For more information regarding the value of a property, please contact us for a free consultation.
Key Details
Sold Price $485,000
Property Type Single Family Home
Sub Type Single Family Residence
Listing Status Sold
Purchase Type For Sale
Square Footage 1,766 sqft
Price per Sqft $274
Subdivision Seville At Center Gate
MLS Listing ID A4549195
Sold Date 12/20/22
Bedrooms 2
Full Baths 2
HOA Fees $165/mo
HOA Y/N Yes
Originating Board Stellar MLS
Year Built 1993
Annual Tax Amount $2,722
Lot Size 6,969 Sqft
Acres 0.16
Property Description
This beautifully updated 2 bed, 2 bath + Den home is situated in the quiet neighborhood of Seville at Center Gate. You'll enjoy the charm of this inviting home as you enter into the bright and open floor plan. This house has 10-foot high ceilings and laminate floors throughout the main living areas. The updated kitchen features stainless-steel appliances, wood cabinets, plenty of counter space, and a generous breakfast bar, perfect for entertaining guests. The dining room is conveniently located right off the kitchen and can fit a large table for friends and family dinners! The master bedroom is really spacious, featuring an ensuite bathroom and sliders that open up to the lanai. The master bathroom offers double vanity sinks, a soaking tub, and a tiled walk-in shower. This home also features a guest bedroom, an updated second full bathroom, and a Den/office that could be easily converted into a 3rd bedroom. But this is not all! The patio is truly the heart of the home featuring a large deck and hot tub! This beautiful space is a little tropical oasis, perfect to enjoy the Florida lifestyle. Located in a top-rated school district, this highly sought-after community is centrally located within minutes of the beaches, parks, tree-lined walking paths, restaurants, and shopping galore. It does not get any better than this! Come see for yourself all that this property has to offer!
Location
State FL
County Sarasota
Community Seville At Center Gate
Zoning RSF4
Rooms
Other Rooms Den/Library/Office
Interior
Interior Features Ceiling Fans(s), Eat-in Kitchen, High Ceilings, Living Room/Dining Room Combo, Open Floorplan, Skylight(s), Vaulted Ceiling(s)
Heating Central, Electric
Cooling Central Air
Flooring Carpet, Laminate
Fireplace false
Appliance Disposal, Dryer, Electric Water Heater, Microwave, Refrigerator, Washer, Water Filtration System
Laundry In Kitchen
Exterior
Exterior Feature Hurricane Shutters, Rain Gutters, Sliding Doors
Parking Features Driveway, Garage Door Opener, Guest
Garage Spaces 2.0
Community Features Buyer Approval Required
Utilities Available Cable Connected, Electricity Connected, Fiber Optics, Sewer Connected, Underground Utilities
View Garden
Roof Type Tile
Porch Screened
Attached Garage true
Garage true
Private Pool No
Building
Lot Description In County, Level, Paved
Entry Level One
Foundation Slab
Lot Size Range 0 to less than 1/4
Sewer Public Sewer
Water Public
Structure Type Block, Stucco
New Construction false
Schools
Elementary Schools Ashton Elementary
Middle Schools Sarasota Middle
High Schools Sarasota High
Others
Pets Allowed Yes
HOA Fee Include Cable TV, Maintenance Grounds
Senior Community No
Pet Size Extra Large (101+ Lbs.)
Ownership Fee Simple
Monthly Total Fees $165
Acceptable Financing Cash, Conventional
Membership Fee Required Required
Listing Terms Cash, Conventional
Num of Pet 2
Special Listing Condition None
Read Less Info
Want to know what your home might be worth? Contact us for a FREE valuation!

Our team is ready to help you sell your home for the highest possible price ASAP

© 2025 My Florida Regional MLS DBA Stellar MLS. All Rights Reserved.
Bought with SARASOTA LAND AND HOMES LLC




