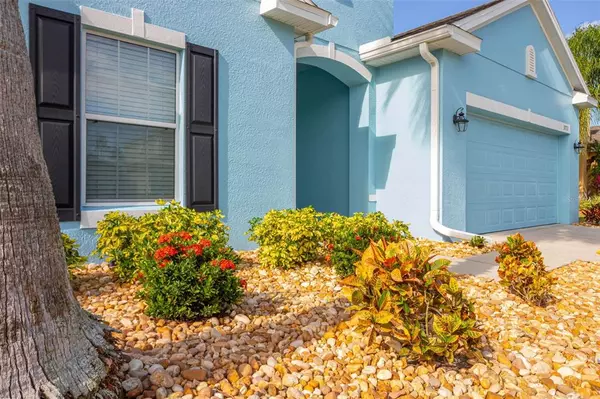For more information regarding the value of a property, please contact us for a free consultation.
Key Details
Sold Price $375,000
Property Type Single Family Home
Sub Type Single Family Residence
Listing Status Sold
Purchase Type For Sale
Square Footage 1,859 sqft
Price per Sqft $201
Subdivision Esprit Ph 01
MLS Listing ID O6067828
Sold Date 01/05/23
Bedrooms 4
Full Baths 2
Construction Status Appraisal,Financing,Inspections
HOA Fees $37
HOA Y/N Yes
Originating Board Stellar MLS
Year Built 2010
Annual Tax Amount $2,872
Lot Size 7,840 Sqft
Acres 0.18
Property Description
WELCOME HOME to this 4 bedroom 2 bathroom single story beauty that backs up to conservation in the highly sought-after community of Esprit! NEW A/C! NEW INSULATION OVER ENTIRE HOME! This floor plan is incredibly functional with the bedrooms being spread out for privacy while the open concept living space in the middle makes entertaining and coming together easily achievable. Step inside and find the first 2 bedrooms and 1 bathroom at the front of the home. Continue down the long hallway where you will find another bedroom tucked to the side as well as the laundry room. Continue down the hall further into the open concept kitchen, family room, dining space with lots of windows to allow natural lighting in for an even more spacious feeling. The kitchen is adorned with stainless steel appliances and granite countertops. The master suite is nestled into the back of the home and features a bathroom with an updated shower and large walk-in closet. Step out back to relish in the backyard space with no rear neighbors! Privacy is at its prime, and endless options await what you can do with this outdoor entertainment and relaxation space. Conveniently located near the Florida Turnpike, get to wherever you need in the Central Florida area with ease. Inquire today as to how you can make this gem your own!
Location
State FL
County Osceola
Community Esprit Ph 01
Zoning SPUD
Interior
Interior Features Ceiling Fans(s), Eat-in Kitchen, Kitchen/Family Room Combo, Living Room/Dining Room Combo, Open Floorplan, Stone Counters, Walk-In Closet(s), Window Treatments
Heating Central
Cooling Central Air
Flooring Carpet, Ceramic Tile
Fireplace false
Appliance Dishwasher, Dryer, Microwave, Range, Refrigerator, Washer
Laundry Inside, Laundry Room
Exterior
Exterior Feature Irrigation System, Sliding Doors
Parking Features Driveway, Garage Door Opener, On Street
Garage Spaces 2.0
Pool Other
Community Features Deed Restrictions, Park, Pool, Sidewalks
Utilities Available Cable Connected, Electricity Connected, Sewer Connected, Water Connected
Amenities Available Park, Pool, Trail(s)
View Trees/Woods
Roof Type Shingle
Attached Garage true
Garage true
Private Pool No
Building
Lot Description Conservation Area
Entry Level One
Foundation Slab
Lot Size Range 0 to less than 1/4
Sewer Public Sewer
Water Public
Structure Type Block, Stucco
New Construction false
Construction Status Appraisal,Financing,Inspections
Schools
High Schools Harmony High
Others
Pets Allowed Yes
HOA Fee Include Pool
Senior Community No
Ownership Fee Simple
Monthly Total Fees $74
Acceptable Financing Cash, Conventional, FHA, VA Loan
Membership Fee Required Required
Listing Terms Cash, Conventional, FHA, VA Loan
Num of Pet 2
Special Listing Condition None
Read Less Info
Want to know what your home might be worth? Contact us for a FREE valuation!

Our team is ready to help you sell your home for the highest possible price ASAP

© 2025 My Florida Regional MLS DBA Stellar MLS. All Rights Reserved.
Bought with KELLER WILLIAMS CLASSIC




