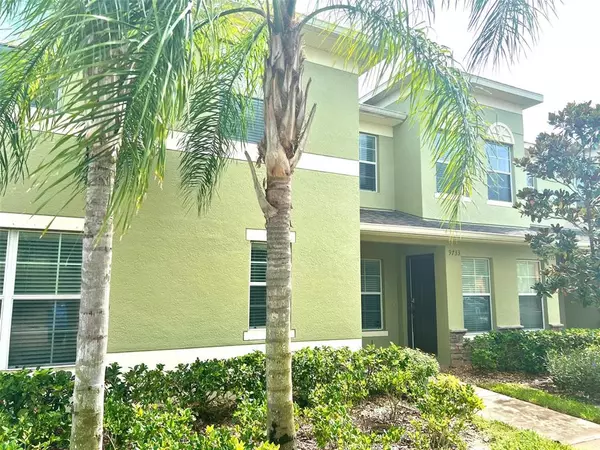For more information regarding the value of a property, please contact us for a free consultation.
Key Details
Sold Price $260,000
Property Type Townhouse
Sub Type Townhouse
Listing Status Sold
Purchase Type For Sale
Square Footage 1,501 sqft
Price per Sqft $173
Subdivision Thousand Oaks East Ph V 2Nd Pa
MLS Listing ID U8182563
Sold Date 02/17/23
Bedrooms 2
Full Baths 2
Half Baths 1
Construction Status No Contingency
HOA Fees $224/mo
HOA Y/N Yes
Originating Board Stellar MLS
Year Built 2015
Annual Tax Amount $3,058
Lot Size 871 Sqft
Acres 0.02
Property Description
Welcome to Trinity Florida Area with A Rated Schools and plenty of Shopping nearby! This updated Townhome in the Heart of Trinity is now available to buy! LOOK NO FURTHER!! **NEW WOOD LAMINATE FLOORING THROUGHOUT** Add this one to your short list and give a call to view. The Townhome is 2 Levels under 1501 Square feet with 2 Bedrooms, Office Space room, 2.5 Bathrooms and Inside Laundry Closet with the Washer & Dryer INCLUDED. Some Features & Updates Include: Wood Laminate floors, Freshly Painted throughout September 2022, Stainless Steel Appliances, Fans in all the rooms, Granite Countertops, Guest half bath on main level, WASHER & DRYER, Blinds on all the windows, a Master Retreat on the 2nd Floor with en-Suite Bath and Closet, NEW Nest Thermostat, Covered Entry Porch area, Dedicated Parking Spot, New Microwave & Stainless Appliances, Coded Entry Lock, Security System, updated Lighting & bulbs plus more. Thousand Oaks East Community is just minutes from all shopping, A Rated Schools, Hospitals, restaurants, YMCA, Suncoast Gymnastics, One Elite, and amazing Golf Courses. A 30 minute ride to Tampa International Airport and 45 minutes to DT Tampa. Get to the Beaches or Tampa International Airport in 40 minutes. Call now to view soon and make this Home. Pets are welcome in the community. Note: 2 Years ownership Req. before can lease out. Call us before its gone!
Location
State FL
County Pasco
Community Thousand Oaks East Ph V 2Nd Pa
Zoning RESI
Rooms
Other Rooms Den/Library/Office, Family Room, Formal Dining Room Separate, Inside Utility
Interior
Interior Features Ceiling Fans(s), L Dining, Master Bedroom Upstairs, Solid Surface Counters, Solid Wood Cabinets, Split Bedroom, Stone Counters, Window Treatments
Heating Central, Electric, Heat Pump
Cooling Central Air
Flooring Ceramic Tile, Laminate
Furnishings Unfurnished
Fireplace false
Appliance Dishwasher, Disposal, Dryer, Electric Water Heater, Microwave, Range, Refrigerator, Washer
Laundry Inside, Laundry Closet, Upper Level
Exterior
Exterior Feature Hurricane Shutters, Lighting, Sidewalk, Sliding Doors, Storage
Parking Features Assigned, Guest
Fence Fenced, Vinyl
Community Features Buyer Approval Required, Deed Restrictions, Sidewalks
Utilities Available Cable Available, Electricity Connected, Natural Gas Connected, Public, Sewer Connected, Street Lights, Water Connected
Roof Type Shingle
Porch Front Porch, Rear Porch
Attached Garage false
Garage false
Private Pool No
Building
Lot Description Level, Near Golf Course, Near Public Transit, Sidewalk, Paved
Story 2
Entry Level Two
Foundation Slab
Lot Size Range 0 to less than 1/4
Builder Name Lennar Homes
Sewer Public Sewer
Water Public
Structure Type Block, Stucco
New Construction false
Construction Status No Contingency
Schools
Elementary Schools Trinity Elementary-Po
Middle Schools Seven Springs Middle-Po
High Schools J.W. Mitchell High-Po
Others
Pets Allowed Breed Restrictions, Number Limit, Size Limit, Yes
HOA Fee Include Maintenance Structure, Maintenance Grounds
Senior Community No
Pet Size Medium (36-60 Lbs.)
Ownership Fee Simple
Monthly Total Fees $224
Acceptable Financing Cash, Conventional, FHA, VA Loan
Membership Fee Required None
Listing Terms Cash, Conventional, FHA, VA Loan
Num of Pet 2
Special Listing Condition None
Read Less Info
Want to know what your home might be worth? Contact us for a FREE valuation!

Our team is ready to help you sell your home for the highest possible price ASAP

© 2025 My Florida Regional MLS DBA Stellar MLS. All Rights Reserved.
Bought with RE/MAX REALTEC GROUP INC




