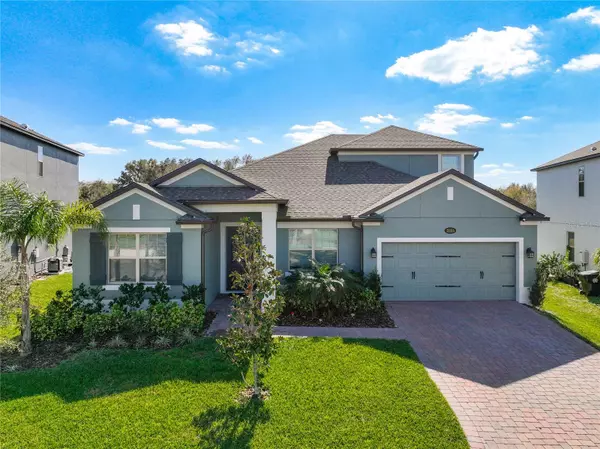For more information regarding the value of a property, please contact us for a free consultation.
Key Details
Sold Price $630,000
Property Type Single Family Home
Sub Type Single Family Residence
Listing Status Sold
Purchase Type For Sale
Square Footage 3,176 sqft
Price per Sqft $198
Subdivision Vistas/Waters Edge Ph 2
MLS Listing ID O6089707
Sold Date 04/06/23
Bedrooms 4
Full Baths 4
Construction Status No Contingency
HOA Fees $150/mo
HOA Y/N Yes
Originating Board Stellar MLS
Year Built 2021
Annual Tax Amount $6,397
Lot Size 8,712 Sqft
Acres 0.2
Property Description
Welcome to luxury living at the Vistas at Waters Edge gated community! This 2021 new construction home by M/I Homes is the Corina II model with 4 bedrooms and 4 bathrooms. Upstairs is a giant bonus room with a built-in bar, wine refrigerator and storage. The bonus room could be used as a media room, entertaining space, office, or converted into a 5th bedroom with en suite bathroom. The upgraded chef's kitchen features two wall ovens, a pantry, extra cabinet storage, herringbone tile backsplash and a large kitchen island. Refrigerator does not convey. Enjoy open concept living and dining space with custom chair rail trim and beautifully durable tile flooring. Primary bedroom downstairs has all new laminate wood-look flooring, tray ceiling, and crown moulding. The two-car garage includes an extra large area for storage, a workshop, toys, etc. The large backyard has enough room to install a pool and includes a banana tree, peach tree and citrus trees. This is an Energy Star Certified Home. The home comes with the builder's limited warranty that expires 5/24/2031. The structural limited warranty expires 5/24/2036. Living in Apopka you can enjoy several state parks, bike trails, and the convenience of being a short 30-minute drive away from all major amusement parks like Disney, Universal and SeaWorld. **Seller can contribute $5,000 toward an interest rate buy down and/or Closing Costs**
Location
State FL
County Orange
Community Vistas/Waters Edge Ph 2
Zoning MU-ES-GT
Rooms
Other Rooms Bonus Room
Interior
Interior Features Built-in Features, Ceiling Fans(s), Crown Molding, Dry Bar, Eat-in Kitchen, High Ceilings, Kitchen/Family Room Combo, Living Room/Dining Room Combo, Master Bedroom Main Floor, Open Floorplan, Stone Counters, Thermostat, Walk-In Closet(s), Window Treatments
Heating Central, Electric
Cooling Central Air
Flooring Carpet, Laminate, Tile
Fireplace false
Appliance Built-In Oven, Cooktop, Dishwasher, Disposal, Dryer, Freezer, Microwave, Washer, Wine Refrigerator
Laundry Laundry Room
Exterior
Exterior Feature Irrigation System, Lighting, Sidewalk, Sliding Doors
Parking Features Workshop in Garage
Garage Spaces 2.0
Pool Other
Community Features Community Mailbox, Gated, Park, Playground, Pool, Sidewalks
Utilities Available BB/HS Internet Available, Cable Available, Electricity Connected, Natural Gas Connected, Sewer Connected
Amenities Available Gated, Playground, Pool
Roof Type Shingle
Attached Garage true
Garage true
Private Pool No
Building
Lot Description Paved
Story 2
Entry Level Two
Foundation Slab
Lot Size Range 0 to less than 1/4
Sewer Public Sewer
Water Public
Architectural Style Contemporary
Structure Type Block
New Construction false
Construction Status No Contingency
Schools
Elementary Schools Apopka Elem
Middle Schools Wolf Lake Middle
High Schools Wekiva High
Others
Pets Allowed Yes
HOA Fee Include Pool, Maintenance Grounds, Pool
Senior Community No
Ownership Fee Simple
Monthly Total Fees $150
Acceptable Financing Cash, Conventional, FHA, VA Loan
Membership Fee Required Required
Listing Terms Cash, Conventional, FHA, VA Loan
Special Listing Condition None
Read Less Info
Want to know what your home might be worth? Contact us for a FREE valuation!

Our team is ready to help you sell your home for the highest possible price ASAP

© 2025 My Florida Regional MLS DBA Stellar MLS. All Rights Reserved.
Bought with RE/MAX 200 REALTY




