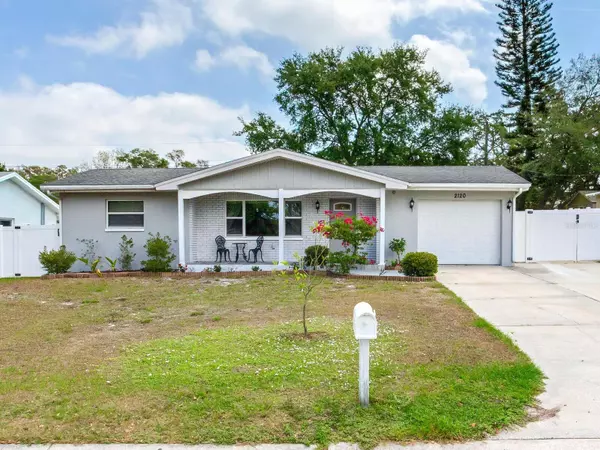For more information regarding the value of a property, please contact us for a free consultation.
Key Details
Sold Price $520,000
Property Type Single Family Home
Sub Type Single Family Residence
Listing Status Sold
Purchase Type For Sale
Square Footage 1,400 sqft
Price per Sqft $371
Subdivision Harbor Heights Estates
MLS Listing ID U8195757
Sold Date 05/05/23
Bedrooms 3
Full Baths 2
Construction Status Financing,Inspections
HOA Y/N No
Originating Board Stellar MLS
Year Built 1961
Annual Tax Amount $4,353
Lot Size 7,840 Sqft
Acres 0.18
Lot Dimensions 73X103
Property Description
CHARMING 3 BEDROOM RENOVATED HOME IN SAFETY HARBOR. This beautiful 3 bedroom, 2 bathroom home of 1,400 sq ft awaits you on a nice quiet street in the desirable Safety Harbor area perfect for families or first-time home buyers. Upon entering the home you will be impressed with the spacious feel, multiple living areas, and plenty of natural light. The living room is large and enjoys large picture windows. The kitchen is perfect for the family chef and features stainless steel appliances, soft close cabinets, island with room for 3+ bar stools, and range with hood. Just off the kitchen is a beautiful dining area with French doors that open directly to the garden with views of the backyard. A separate family room overlooks the screened in porch which is an amazing retreat for morning coffee or tea. The master bedroom is off the dining room with a renovated to perfection en suite bathroom. The other side of the home features two guest bedrooms and a nicely appointed guest bathroom. The backyard oasis awaits with screened in lanai allowing for true indoor/outdoor living. The backyard also features a privacy fence and firepit grassy areas for pets to play and a huge workshop/shed. This home has an oversized one car garage and a true fenced in parking pad for your boat or RV. Don't miss this opportunity to live in Safety Harbor and enjoy all the amazing restaurants and shopping.
Location
State FL
County Pinellas
Community Harbor Heights Estates
Interior
Interior Features Ceiling Fans(s), Eat-in Kitchen, Kitchen/Family Room Combo, Master Bedroom Main Floor, Open Floorplan, Solid Wood Cabinets, Stone Counters
Heating Central
Cooling Central Air
Flooring Tile
Furnishings Unfurnished
Fireplace false
Appliance Dishwasher, Disposal, Dryer, Electric Water Heater, Microwave, Range, Range Hood, Refrigerator, Washer, Whole House R.O. System
Laundry In Garage
Exterior
Exterior Feature French Doors, Rain Gutters, Storage
Parking Features Driveway, Garage Door Opener, Oversized, RV Carport, Tandem
Garage Spaces 1.0
Fence Vinyl
Utilities Available Cable Connected, Electricity Connected, Sewer Connected, Water Connected
Roof Type Shingle
Porch Covered, Enclosed, Front Porch, Patio, Rear Porch, Screened
Attached Garage true
Garage true
Private Pool No
Building
Lot Description Cleared, City Limits, Landscaped
Entry Level One
Foundation Block
Lot Size Range 0 to less than 1/4
Sewer Public Sewer
Water None
Architectural Style Florida, Traditional
Structure Type Block, Brick
New Construction false
Construction Status Financing,Inspections
Others
Pets Allowed Yes
Senior Community No
Ownership Fee Simple
Acceptable Financing Cash, Conventional
Listing Terms Cash, Conventional
Special Listing Condition None
Read Less Info
Want to know what your home might be worth? Contact us for a FREE valuation!

Our team is ready to help you sell your home for the highest possible price ASAP

© 2025 My Florida Regional MLS DBA Stellar MLS. All Rights Reserved.
Bought with CENTURY 21 RE CHAMPIONS




