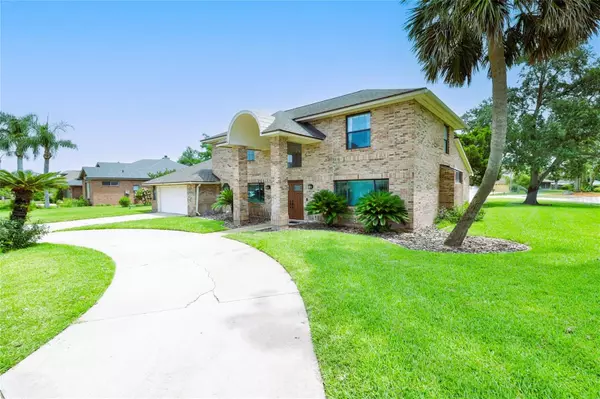For more information regarding the value of a property, please contact us for a free consultation.
Key Details
Sold Price $468,888
Property Type Single Family Home
Sub Type Single Family Residence
Listing Status Sold
Purchase Type For Sale
Square Footage 2,702 sqft
Price per Sqft $173
Subdivision Countryside Unit 02
MLS Listing ID O6111142
Sold Date 10/31/23
Bedrooms 4
Full Baths 2
Half Baths 1
HOA Fees $68/qua
HOA Y/N Yes
Originating Board Stellar MLS
Year Built 1987
Annual Tax Amount $2,531
Lot Size 0.280 Acres
Acres 0.28
Property Description
* Financing Fell Through Back on Market ** Welcome to Countryside-Hunt Club, the perfect place to call home in the heart of charming Port Orange. This stunning 2-story house boasts many desirable features, including a private dining room, spacious family room with a gorgeous fireplace, and a large kitchen with a cozy nook area for dining. We also have an office space located on the first floor that is not only spacious but perfectly located for those working from home days.
You'll love the recently replaced roof from 2017, as well as the remodeled laundry room and beautifully updated bathrooms throughout the home. The new lighting throughout the house adds a timeless touch and creates a warm and inviting atmosphere.
The oversized downstairs master bedroom with a walk-in closet and brand-new remodeled bathroom is truly luxurious, and the second master bedroom upstairs is a fantastic addition. The two additional bedrooms provide ample space for family or guests.
The yard is a true oasis, with a beautiful garden and plenty of space for lounging and enjoying the Florida sunshine. And when you want to take a refreshing dip, access to the community pool is right at your fingertips.
Don't miss out on this amazing opportunity to own a truly wonderful home in the highly desirable Countryside Hunt Club community. Come and see it for yourself today!
Location
State FL
County Volusia
Community Countryside Unit 02
Zoning 16R10SF
Rooms
Other Rooms Den/Library/Office, Formal Dining Room Separate, Inside Utility
Interior
Interior Features Ceiling Fans(s), Eat-in Kitchen, High Ceilings, Kitchen/Family Room Combo, Master Bedroom Main Floor, Master Bedroom Upstairs, Solid Wood Cabinets
Heating Central, Electric
Cooling Central Air
Flooring Carpet, Tile
Fireplaces Type Living Room, Wood Burning
Fireplace true
Appliance Dishwasher, Disposal, Microwave, Range, Range Hood, Refrigerator
Laundry Inside, Laundry Room
Exterior
Exterior Feature Garden, Irrigation System, Rain Gutters
Garage Spaces 2.0
Fence Fenced
Community Features Clubhouse
Utilities Available Cable Available, Electricity Available
Roof Type Shingle
Attached Garage true
Garage true
Private Pool No
Building
Lot Description Landscaped
Entry Level Two
Foundation Slab
Lot Size Range 1/4 to less than 1/2
Sewer Public Sewer
Water Public
Architectural Style Ranch, Traditional
Structure Type Brick
New Construction false
Schools
Elementary Schools Spruce Creek Elem
Middle Schools Creekside Middle
High Schools Spruce Creek High School
Others
Pets Allowed Yes
HOA Fee Include Pool
Senior Community No
Ownership Fee Simple
Monthly Total Fees $68
Acceptable Financing Cash, Conventional, FHA
Membership Fee Required Required
Listing Terms Cash, Conventional, FHA
Special Listing Condition None
Read Less Info
Want to know what your home might be worth? Contact us for a FREE valuation!

Our team is ready to help you sell your home for the highest possible price ASAP

© 2024 My Florida Regional MLS DBA Stellar MLS. All Rights Reserved.
Bought with STELLAR NON-MEMBER OFFICE
Learn More About LPT Realty





