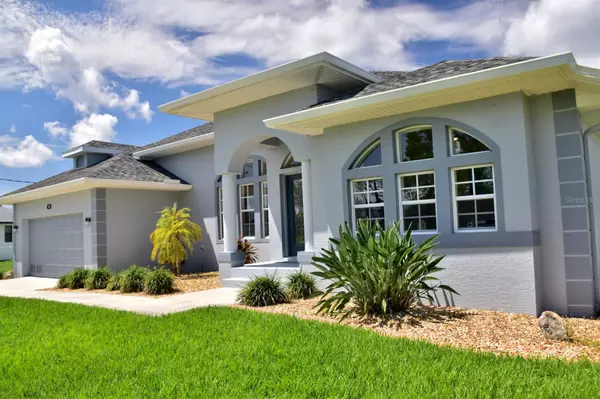For more information regarding the value of a property, please contact us for a free consultation.
Key Details
Sold Price $540,000
Property Type Single Family Home
Sub Type Single Family Residence
Listing Status Sold
Purchase Type For Sale
Square Footage 2,083 sqft
Price per Sqft $259
Subdivision Rotonda West Pine Valley
MLS Listing ID D6131551
Sold Date 11/15/23
Bedrooms 3
Full Baths 2
Construction Status Appraisal,Financing,Inspections
HOA Fees $16/ann
HOA Y/N Yes
Originating Board Stellar MLS
Year Built 2006
Annual Tax Amount $6,140
Lot Size 9,583 Sqft
Acres 0.22
Lot Dimensions 80x120
Property Description
Picture yourself lounging poolside as you enjoy the subtropical breezes splashing the lake your home is perched over. Surrounding the sparkling waters is the magnificent scenery of lush, golf course fairways surrounding the lake. Through the sway of of Spanish Moss dancing under the limbs of Live Oak canopies, you view a stream of grateful golfers encircling the rolling fairways. These incredible, breath-taking views are nearly surreal! They are breath-taking, 180 degrees, of pure panoramic panacea. As you view the high-resolution photos and novel drone videos, ask yourself if you ever thought you could live in a home like this. The living area, lanai, and enlarged pool deck all face these spectacular views. And that, too, provides an ideal scenario providing your guests with a visit they'll forever remember. This home has been meticulously cared for. Within the most recent 30 months, projects have included *New floors (luxury vinyl planks), *New Roof, *Repainting the exterior, *Repainting the pool deck, *Upgrading the Pool Heater, *Replacing the garage motor and electronics, and *Installing tall comfort Toilets. Earlier projects include *All new Baseboards, *New cabinets to Laundry room, *New kitchen appliances, *Side fence, *New water heater, and *New Lanai Screens. The Virtual Tour includes a $62,468 list of upgrades. The pool and spa are heated, face southwest for additional sun, and include a child safety fence and solar cover. The pool is 6 feet deep for swimming. The guest bathroom is also directly accessible from the pool deck. Interior features include ceiling fans, a dinette eating area, a kitchen counter with eating space, high ceilings, an open floor plan, walk-in closet, blinds, and window treatments. The 2nd guest bedroom has an enlarged bedside bump-out. The kitchen includes solid surface Corian counters, a breakfast bar, and all appliances. The laundry room is inside, appliances are included, and there is a laundry tub and storage cabinets. The floors include upgrades to luxury vinyl planks. The security system is owner-owned. The home is protected by aluminum hurricane shutters. Utilities include public water and sewer, gigabyte internet speed, and free lake water for irrigation. BUYERS HAVE THE OPTION OF PURCHASING TURNKEY with a few personalized items to be removed. The den/office includes a Tommy Bahama, pull-out couch which has not been used. The owner has used this home for vacations so it is lightly used. Please CLICK the VIRTUAL TOUR for 150+ HD PHOTOS, DRONE PHOTOS, and Hi-Res CINEMATIC DRONE VIDEOs!
Location
State FL
County Charlotte
Community Rotonda West Pine Valley
Zoning RSF5
Interior
Interior Features Ceiling Fans(s), Eat-in Kitchen, High Ceilings, Master Bedroom Main Floor, Open Floorplan, Solid Surface Counters, Thermostat, Vaulted Ceiling(s), Walk-In Closet(s), Window Treatments
Heating Central, Electric
Cooling Central Air
Flooring Carpet, Ceramic Tile, Luxury Vinyl
Furnishings Negotiable
Fireplace false
Appliance Dishwasher, Disposal, Dryer, Electric Water Heater, Exhaust Fan, Range, Refrigerator, Washer
Laundry Inside, Laundry Room, Other
Exterior
Exterior Feature Hurricane Shutters, Irrigation System, Lighting, Private Mailbox
Parking Features Driveway, Garage Door Opener, Ground Level
Garage Spaces 2.0
Pool Child Safety Fence, Gunite, Heated, In Ground, Screen Enclosure, Solar Cover
Community Features Clubhouse, Deed Restrictions, Fishing, Park, Playground, Tennis Courts
Utilities Available BB/HS Internet Available, Cable Available, Electricity Connected, Phone Available, Public, Sewer Connected, Water Connected
Amenities Available Clubhouse, Fence Restrictions, Marina
View Y/N 1
Water Access 1
Water Access Desc Lake
View Golf Course, Trees/Woods, Water
Roof Type Shingle
Porch Screened
Attached Garage true
Garage true
Private Pool Yes
Building
Lot Description Cleared, In County, Landscaped, On Golf Course
Story 1
Entry Level One
Foundation Slab
Lot Size Range 0 to less than 1/4
Builder Name LeBeau Construction
Sewer Public Sewer
Water Canal/Lake For Irrigation, Public
Architectural Style Florida
Structure Type Block,Stucco
New Construction false
Construction Status Appraisal,Financing,Inspections
Schools
Elementary Schools Vineland Elementary
Middle Schools L.A. Ainger Middle
High Schools Lemon Bay High
Others
Pets Allowed Yes
HOA Fee Include Management
Senior Community No
Ownership Fee Simple
Monthly Total Fees $16
Acceptable Financing Cash, Conventional, VA Loan
Membership Fee Required Required
Listing Terms Cash, Conventional, VA Loan
Special Listing Condition None
Read Less Info
Want to know what your home might be worth? Contact us for a FREE valuation!

Our team is ready to help you sell your home for the highest possible price ASAP

© 2025 My Florida Regional MLS DBA Stellar MLS. All Rights Reserved.
Bought with KELLER WILLIAMS REALTY GOLD




