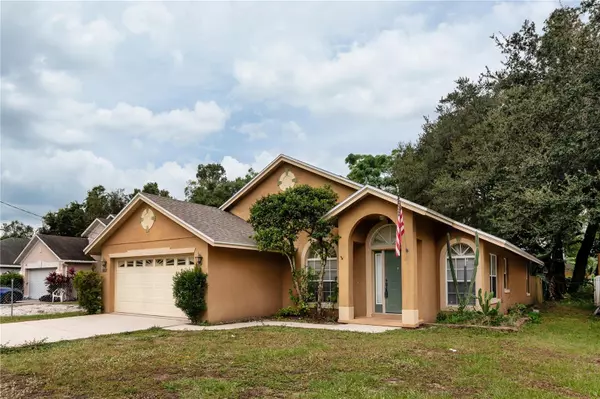For more information regarding the value of a property, please contact us for a free consultation.
Key Details
Sold Price $380,000
Property Type Single Family Home
Sub Type Single Family Residence
Listing Status Sold
Purchase Type For Sale
Square Footage 1,719 sqft
Price per Sqft $221
Subdivision Cheney Highlands Third Add
MLS Listing ID O6159730
Sold Date 03/01/24
Bedrooms 3
Full Baths 2
Construction Status Appraisal,Financing,Inspections
HOA Y/N No
Originating Board Stellar MLS
Year Built 2003
Annual Tax Amount $3,562
Lot Size 6,534 Sqft
Acres 0.15
Property Description
Excellent value on this contemporary style 3BR home in a well-established neighborhood. Significant updates: roof new (2022), fresh interior paint throughout and brand new blinds. Layout boasts a front entry area with space designed as formal living/dining areas but could be easily arranged to suit your needs. Notice here the tile flooring – continues throughout the home – and the neutral color walls – will work with any décor. Walking back to heart of the home, you'll find your contemporary kitchen that is open to the family room. Kitchen boasts a breakfast bar, closet pantry, plenty of counter and cabinet storage space, and convenient laundry closet. Appliances included. The family room makes a great gathering space. It has a soaring ceiling and provides direct access to the screened lanai and backyard. Split bedroom plan with master suite on one side – ideal for privacy. The bedroom is large enough for a sitting area, and the ensuite bath includes a dual sink vanity, soaker tub and separate shower w/multiple shower heads. The walk-in closet here is very big – a PLUS! Secondary bedrooms are generous in size – could easily accommodate desks. Out back you have a screened lanai and fenced back yard – both private spots for you to enjoy outdoor activities. The two-car garage has an additional nook which gives you additional storage space. Great location – around the corner from Goldenrod Rd. and SR 50, and 2 miles to SR 408, so you're in a good area to quickly get to essential shopping, dining, downtown, the airport, Valencia College East Campus and UCF. No HOA, too! Come see all that this special home has to offer!
Location
State FL
County Orange
Community Cheney Highlands Third Add
Zoning R-1
Rooms
Other Rooms Family Room
Interior
Interior Features Ceiling Fans(s), Kitchen/Family Room Combo, Open Floorplan, Solid Surface Counters, Vaulted Ceiling(s), Walk-In Closet(s)
Heating Central, Electric
Cooling Central Air
Flooring Ceramic Tile
Furnishings Unfurnished
Fireplace false
Appliance Dishwasher, Range, Refrigerator
Laundry Inside, In Kitchen, Laundry Closet
Exterior
Exterior Feature Sliding Doors
Parking Features Driveway, Garage Door Opener
Garage Spaces 2.0
Fence Fenced, Wood
Utilities Available Cable Available, Electricity Connected, Public, Sewer Connected
Roof Type Shingle
Porch Covered, Rear Porch, Screened
Attached Garage true
Garage true
Private Pool No
Building
Lot Description Street Dead-End, Paved
Story 1
Entry Level One
Foundation Slab
Lot Size Range 0 to less than 1/4
Sewer Public Sewer
Water Public
Architectural Style Contemporary
Structure Type Block,Stucco
New Construction false
Construction Status Appraisal,Financing,Inspections
Schools
Elementary Schools Forsyth Woods Elementary
Middle Schools Union Park Middle
High Schools Colonial High
Others
Pets Allowed Yes
Senior Community No
Ownership Fee Simple
Acceptable Financing Cash, Conventional, FHA, VA Loan
Listing Terms Cash, Conventional, FHA, VA Loan
Special Listing Condition None
Read Less Info
Want to know what your home might be worth? Contact us for a FREE valuation!

Our team is ready to help you sell your home for the highest possible price ASAP

© 2025 My Florida Regional MLS DBA Stellar MLS. All Rights Reserved.
Bought with KELLER WILLIAMS ADVANTAGE 2 REALTY




