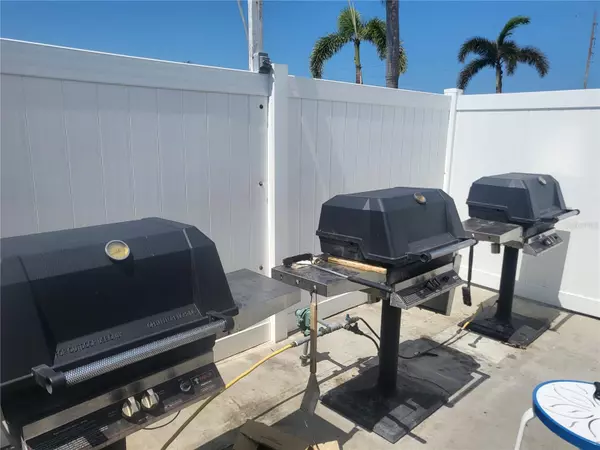For more information regarding the value of a property, please contact us for a free consultation.
Key Details
Sold Price $340,000
Property Type Condo
Sub Type Condominium
Listing Status Sold
Purchase Type For Sale
Square Footage 1,175 sqft
Price per Sqft $289
Subdivision Bayway Isles Point Brittany Five
MLS Listing ID U8214152
Sold Date 03/25/24
Bedrooms 2
Full Baths 2
Construction Status Inspections
HOA Fees $830/mo
HOA Y/N Yes
Originating Board Stellar MLS
Year Built 1972
Annual Tax Amount $2,173
Property Description
Dive into Paradise: Where Sun-Kissed Days and Breathtaking Vistas Collide. Tired of the same old view? Craving an escape where turquoise waters and endless skies are your daily companions? Look no further than this dazzling 2-bedroom, 2-bathroom condo at 5220 Brittany Dr. S #1303, where waterfront living becomes an exhilarating adventure.
Mornings that begin with a cup of coffee on your private balcony, with beautiful views from the 13th floor. And your
Days filled with aquatic adventures and fun: paddleboarding and boating but this condo isn't just about the view, it's about a lifestyle:
Spacious and open living areas with a gorgeous, large kitchen with Stainless steel appliances and granite counters. There is also a dry bar with wine fridge and matching granite countertop. Cozy large bedrooms each with walk in closets. Two luxurious bathrooms also with matching granite countertops and high-quality cabinets. This nicely updated condo has it all!
Indulge in resort-style amenities right outside your door, including 4 sparkling pool, tennis courts, fitness center, tennis and pickleball surrounded by lush landscaping. Look no further than this stunning 2-bedroom, 2-bathroom condo, perfectly nestled in the desirable 55+ Point Brittany community of St. Petersburg.
Contact us today before this unit sells!
Location
State FL
County Pinellas
Community Bayway Isles Point Brittany Five
Zoning AE
Direction S
Interior
Interior Features Ceiling Fans(s), Crown Molding, Eat-in Kitchen, Kitchen/Family Room Combo, Living Room/Dining Room Combo, Open Floorplan, Split Bedroom, Walk-In Closet(s), Window Treatments
Heating Central
Cooling Central Air
Flooring Carpet, Tile
Fireplace false
Appliance Cooktop, Dishwasher, Disposal, Electric Water Heater, Ice Maker, Microwave, Range, Refrigerator, Wine Refrigerator
Laundry Corridor Access
Exterior
Exterior Feature Balcony
Parking Features Assigned, Covered, Guest
Garage Spaces 1.0
Pool Gunite, Heated, In Ground, Lighting
Community Features Clubhouse, Deed Restrictions, Pool, Sidewalks, Tennis Courts
Utilities Available Cable Available, Cable Connected, Sewer Connected, Water Connected
Amenities Available Cable TV, Clubhouse, Elevator(s), Fitness Center, Laundry, Maintenance, Pickleball Court(s), Pool, Recreation Facilities, Sauna, Shuffleboard Court, Spa/Hot Tub, Storage, Tennis Court(s)
View Y/N 1
Water Access 1
Water Access Desc Intracoastal Waterway
View City, Water
Roof Type Built-Up
Attached Garage false
Garage true
Private Pool No
Building
Lot Description FloodZone, Landscaped, Near Golf Course, Private, Sidewalk
Story 15
Entry Level One
Foundation Slab
Lot Size Range Non-Applicable
Sewer Public Sewer
Water Public
Structure Type Block
New Construction false
Construction Status Inspections
Others
Pets Allowed Breed Restrictions, Size Limit
HOA Fee Include Cable TV,Pool,Escrow Reserves Fund,Insurance,Internet,Maintenance Structure,Maintenance Grounds,Maintenance,Management,Pool,Sewer,Trash,Water
Senior Community Yes
Pet Size Small (16-35 Lbs.)
Ownership Condominium
Monthly Total Fees $830
Acceptable Financing Cash, Conventional
Membership Fee Required Required
Listing Terms Cash, Conventional
Num of Pet 1
Special Listing Condition None
Read Less Info
Want to know what your home might be worth? Contact us for a FREE valuation!

Our team is ready to help you sell your home for the highest possible price ASAP

© 2025 My Florida Regional MLS DBA Stellar MLS. All Rights Reserved.
Bought with DALTON WADE INC




