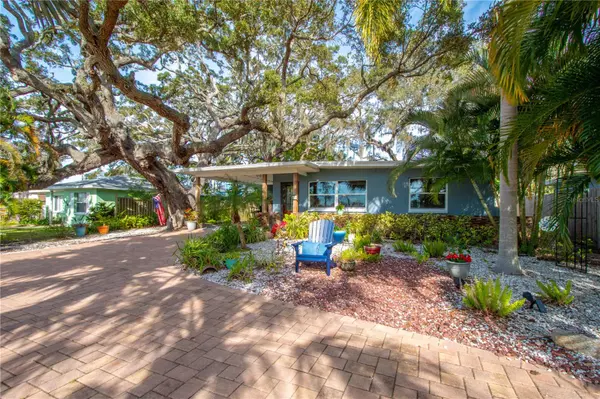For more information regarding the value of a property, please contact us for a free consultation.
Key Details
Sold Price $492,000
Property Type Single Family Home
Sub Type Single Family Residence
Listing Status Sold
Purchase Type For Sale
Square Footage 1,205 sqft
Price per Sqft $408
Subdivision Seaside Assembly
MLS Listing ID U8226824
Sold Date 04/01/24
Bedrooms 2
Full Baths 2
HOA Y/N No
Originating Board Stellar MLS
Year Built 1960
Annual Tax Amount $5,185
Lot Size 7,405 Sqft
Acres 0.17
Lot Dimensions 66x110
Property Description
CURB APPEAL: Two Bedroom, Two Bath, with Office PLUS a bonus room in a lush tropical setting
Enter through the beveled glass front door, and you're welcomed into a spacious living room. Here, rich, engineered hardwood floors lay the foundation for elegance, a neutral color palette enhanced by stylish crown molding. The large picture window offers a serene view of the tropical landscape, inviting natural light and nature's beauty into your home.
Adjacent to the living room, the dining area is a cozy space for meals and gatherings. It's lit by a unique wood beam chandelier with Edison bulbs, adding a touch of rustic charm to your dining experience.
The kitchen is equipped with a suite of stainless steel LG appliances, an under-mount double stainless steel sink, and wood soft-close drawers and cabinets. The granite countertops not only add a sleek look but also provide plenty of space for meal preparation.
Each of the two bedrooms is a comfortable retreat, featuring engineered hardwood flooring, elegant crown molding, ceiling fans, and built-in closets. These rooms are designed for relaxation and restful sleep.
The home includes two bathrooms, each with its own style. Bathroom 1 boasts a mirrored, dual sink vanity with a downlight fixture, complemented by an artistically tiled walk-in shower. Bathroom 2 mirrors the luxury with high-end tile and a mirrored pedestal sink.
For those who work from home or need extra space, there's a bonus 7 x 11 office. Additionally, the laundry room is equipped with a stacked washer and dryer, along with practical shelving (used as a pantry) for your convenience.
One of the home's highlights is the year-round bonus room, accessible through French doors. This 14 x 19 air-conditioned space features a stunning slate floor, a ceiling fan, and windows all around, offering a perfect view of the fenced-in tropical backyard.
Extras that come with the house include a Whole House Generator (used only once), Hurricane Shutters, three wall-mounted flat-screen TVs, a GE Washer and Dryer, and a 10 x 12 backyard storage shed.
This home blends practicality with a relaxed tropical vibe, offering a perfect setting for comfortable living.
Located in Crystal Beach, a charming seaside town between the historic Tarpon Springs and Ozona. This small, tight-knit community is situated along the shores of the Gulf of Mexico and is known for its peaceful and intimate atmosphere. Unique to Crystal Beach, the town lacks individual mailboxes featuring a central Post Office instead. This local hub doubles as a social gathering spot where residents can connect and chat.
Adjacent to the Post Office lies the Pinellas Trail, a local favorite for cycling, jogging, and rollerblading. The neighborhood of Crystal Beach blends the old with the new, showcasing a variety of homes, from historic dwellings to more modern constructions. A key attraction is the end of Crystal Beach Avenue, where you'll find Live Oak Park, a beach, and a pier. These spots are not only popular for neighborhood gatherings but also provide a picturesque backdrop for some of the area's most stunning sunsets.
Location
State FL
County Pinellas
Community Seaside Assembly
Zoning R-3
Rooms
Other Rooms Bonus Room, Den/Library/Office
Interior
Interior Features Ceiling Fans(s), Crown Molding, Open Floorplan, Solid Surface Counters, Solid Wood Cabinets, Stone Counters, Thermostat, Window Treatments
Heating Central
Cooling Central Air
Flooring Ceramic Tile, Hardwood, Slate
Fireplace false
Appliance Dishwasher, Disposal, Dryer, Electric Water Heater, Ice Maker, Microwave, Range, Refrigerator, Washer, Water Softener
Laundry Inside, Laundry Room
Exterior
Exterior Feature Garden, Hurricane Shutters, Sliding Doors
Parking Features Covered, Curb Parking, Driveway, Guest, Off Street, Oversized, Parking Pad
Fence Wood
Utilities Available Cable Connected, Electricity Connected, Phone Available, Public, Sewer Connected, Water Connected
View Garden
Roof Type Shingle
Porch Patio
Garage false
Private Pool No
Building
Lot Description Flood Insurance Required, FloodZone, In County, Landscaped, Level, Private, Paved
Story 1
Entry Level One
Foundation Block, Slab
Lot Size Range 0 to less than 1/4
Sewer Public Sewer
Water Public
Architectural Style Florida
Structure Type Block,Stucco
New Construction false
Schools
Elementary Schools Ozona Elementary-Pn
Middle Schools Palm Harbor Middle-Pn
High Schools Palm Harbor Univ High-Pn
Others
Pets Allowed Cats OK, Dogs OK, Yes
Senior Community No
Ownership Fee Simple
Acceptable Financing Cash, Conventional, FHA, VA Loan
Listing Terms Cash, Conventional, FHA, VA Loan
Special Listing Condition None
Read Less Info
Want to know what your home might be worth? Contact us for a FREE valuation!

Our team is ready to help you sell your home for the highest possible price ASAP

© 2025 My Florida Regional MLS DBA Stellar MLS. All Rights Reserved.
Bought with COLDWELL BANKER REALTY




