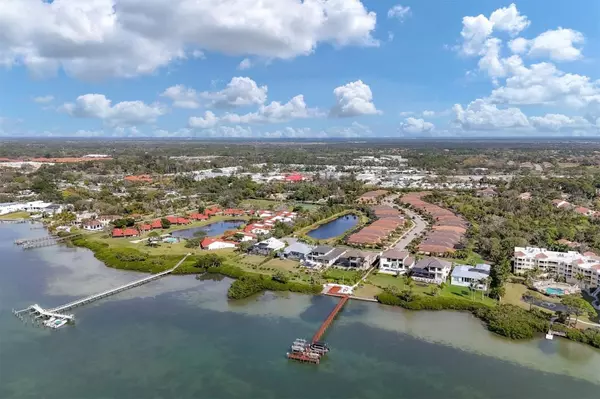For more information regarding the value of a property, please contact us for a free consultation.
Key Details
Sold Price $1,180,000
Property Type Single Family Home
Sub Type Single Family Residence
Listing Status Sold
Purchase Type For Sale
Square Footage 2,323 sqft
Price per Sqft $507
Subdivision Bayside
MLS Listing ID A4599137
Sold Date 05/07/24
Bedrooms 3
Full Baths 3
HOA Fees $446/qua
HOA Y/N Yes
Originating Board Stellar MLS
Year Built 2016
Annual Tax Amount $6,565
Lot Size 7,840 Sqft
Acres 0.18
Property Description
Discover Coastal Living at its Finest in the Exquisite Home within the Gated and Secluded Bayside Community, Overlooking Little Sarasota Bay! This Enclave of 49 Homes offers Residents Exclusive Access to the Intercoastal Waterway Via a Community Day Dock, Fishing Pier with Cleaning Station, Kayak and Paddle Board Launch, and a Fire Pit, Perfect for Enjoying Breathtaking Sunsets. Boasting 3 Bedrooms, 3 Baths, Plus a Den/Office, and an Oversized 2 Car Garage, this Home Exudes Luxury and Sophistication! Designer Touches Abound, Including 7 1/4-inch Baseboards, Crown Molding with Trey Ceilings, and a Central Vacuum system.
The Chef's Kitchen is a Culinary Masterpiece, Featuring a 5-Burner Natural Gas Cooktop and Hood, Stainless Steel GE Appliances, Built-in Oven and Microwave, Granite Countertops with a Large Island, and Walk In Pantry. Kitchen Seamlessly Flows Into the Great Room and Formal Dining Room all of which are Adorned with Travertine Floors.
The Primary Bedroom Retreat Offers Luxury Vinyl Plank Floors, a Spacious Walk-In Closet, and an En Suite Bathroom with Dual Sink Vanity Boasting Quartz Countertops, along with a Huge Walk-In Shower.
Step Outside to the Serene Outdoor Living Space, with Panoramic Screen Enclosure which Highlights the Preserve Views and is Perfect for Birdwatching, or for Relaxing by the Heated Pool and Spa and Outdoor Fireplace. The Lanai is Equipped with an Outdoor Kitchen Featuring Designer Tiled Backsplash, Gas Grill, Beverage Cooler, and Bar with Granite Countertops. Additionally there is a Doggie Door and Fenced Dog Run for Furry Friends to Enjoy.
This Home Perfectly Combines a Secluded Coastal Lifestyle with Proximity to all that Osprey, Sarasota, and Venice have to offer! With Numerous Options for Restaurants, Shops, Beaches, and Golf Courses just Minutes Away, this Pristine, Move In Ready Residence Offers the Ultimate in Florida Living!
Location
State FL
County Sarasota
Community Bayside
Zoning RSF1
Interior
Interior Features Cathedral Ceiling(s), Ceiling Fans(s), Central Vaccum, Crown Molding, High Ceilings, Open Floorplan, Primary Bedroom Main Floor, Solid Wood Cabinets, Split Bedroom, Stone Counters, Tray Ceiling(s), Walk-In Closet(s), Window Treatments
Heating Central, Electric
Cooling Central Air
Flooring Luxury Vinyl, Travertine
Fireplaces Type Outside
Fireplace true
Appliance Bar Fridge, Built-In Oven, Convection Oven, Cooktop, Dishwasher, Disposal, Dryer, Microwave, Range, Range Hood, Refrigerator, Tankless Water Heater, Washer
Laundry Inside, Laundry Room
Exterior
Exterior Feature Dog Run, Irrigation System, Lighting, Outdoor Grill, Outdoor Kitchen, Sidewalk, Sliding Doors
Parking Features Oversized
Garage Spaces 2.0
Pool Heated, In Ground, Screen Enclosure
Community Features Deed Restrictions, Gated Community - No Guard, Irrigation-Reclaimed Water, Sidewalks
Utilities Available BB/HS Internet Available, Electricity Connected, Natural Gas Connected, Public
Water Access 1
Water Access Desc Intracoastal Waterway
Roof Type Concrete,Tile
Attached Garage true
Garage true
Private Pool Yes
Building
Entry Level One
Foundation Slab
Lot Size Range 0 to less than 1/4
Sewer Public Sewer
Water Public
Structure Type Stucco
New Construction false
Schools
Elementary Schools Laurel Nokomis Elementary
Middle Schools Laurel Nokomis Middle
High Schools Venice Senior High
Others
Pets Allowed Yes
HOA Fee Include Maintenance Grounds,Private Road
Senior Community No
Ownership Fee Simple
Monthly Total Fees $446
Membership Fee Required Required
Num of Pet 3
Special Listing Condition None
Read Less Info
Want to know what your home might be worth? Contact us for a FREE valuation!

Our team is ready to help you sell your home for the highest possible price ASAP

© 2025 My Florida Regional MLS DBA Stellar MLS. All Rights Reserved.
Bought with PREFERRED SHORE




