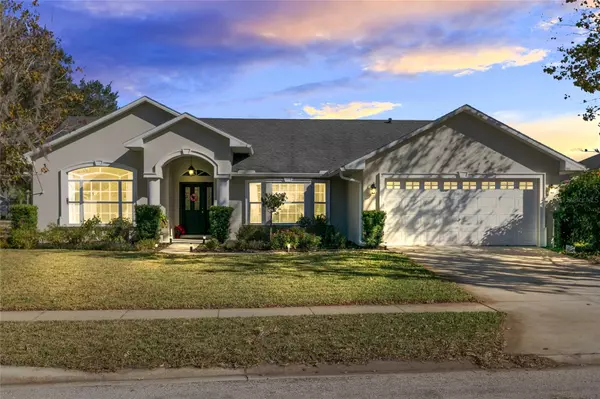For more information regarding the value of a property, please contact us for a free consultation.
Key Details
Sold Price $440,000
Property Type Single Family Home
Sub Type Single Family Residence
Listing Status Sold
Purchase Type For Sale
Square Footage 1,862 sqft
Price per Sqft $236
Subdivision East Lake Reserve At Narcoossee
MLS Listing ID O6177363
Sold Date 05/30/24
Bedrooms 3
Full Baths 2
HOA Fees $57/ann
HOA Y/N Yes
Originating Board Stellar MLS
Year Built 2004
Annual Tax Amount $4,960
Lot Size 0.290 Acres
Acres 0.29
Property Description
Welcome to the gated community of East Lake Reserve at Narcoossee. This stunning 3 bedroom WITH Office/Den, 2 bathroom home is ready for some new owners. Nestled under beautiful Oak trees and right across the street from the community dock, this home features views of one of the many community ponds with a water feature AND East Lake Toho. Upon walking up the freshly landscaped front yard, the front door and foyer offers plenty of space for you to hang your coat and charge your devices. The spacious living room features a double sliding glass door leading to the rear screened patio and overlooks the kitchen's breakfast bar. The recently updated kitchen has ample space for a dinette area and features granite countertops, Stainless appliances as well as a Stainless farmhouse style sink. The oversized Master Suite features a sliding door that leads to the rear screened patio while the en-suite showcases a soaker tub and separate walk-in tiled shower. The split floor plan offers an additional 2 bedrooms and a guest/pool bathroom with access to the rear screened patio. Enjoy hosting the next Summer BBQ on the new backyard paver patio area and rest assured knowing your 4 legged friends can roam around the fully fenced yard. The community of East Lake Reserve at Narcoossee offers a basketball court and RV/Boat parking for an additional fee and is centrally located between Lake Nona and Saint Cloud.
Location
State FL
County Osceola
Community East Lake Reserve At Narcoossee
Zoning OPUD
Rooms
Other Rooms Den/Library/Office, Inside Utility
Interior
Interior Features Ceiling Fans(s), Eat-in Kitchen, High Ceilings, Primary Bedroom Main Floor, Solid Surface Counters, Solid Wood Cabinets, Split Bedroom, Stone Counters, Walk-In Closet(s)
Heating Central
Cooling Central Air
Flooring Carpet, Tile
Fireplace false
Appliance Dishwasher, Electric Water Heater, Microwave, Range, Refrigerator
Laundry Inside, Laundry Room
Exterior
Exterior Feature Irrigation System, Sliding Doors
Parking Features Driveway, Garage Door Opener
Garage Spaces 2.0
Fence Chain Link
Community Features Community Mailbox, Deed Restrictions, Gated Community - No Guard
Utilities Available Electricity Connected
Amenities Available Fence Restrictions, Gated, Playground, Vehicle Restrictions
View Y/N 1
View Water
Roof Type Shingle
Porch Rear Porch, Screened
Attached Garage true
Garage true
Private Pool No
Building
Lot Description Corner Lot, FloodZone, City Limits, Sidewalk, Paved, Private
Story 1
Entry Level One
Foundation Slab
Lot Size Range 1/4 to less than 1/2
Builder Name Quinn Construction
Sewer Public Sewer
Water Public
Structure Type Block
New Construction false
Others
Pets Allowed Yes
Senior Community No
Ownership Fee Simple
Monthly Total Fees $57
Acceptable Financing Cash, Conventional, FHA, VA Loan
Membership Fee Required Required
Listing Terms Cash, Conventional, FHA, VA Loan
Special Listing Condition None
Read Less Info
Want to know what your home might be worth? Contact us for a FREE valuation!

Our team is ready to help you sell your home for the highest possible price ASAP

© 2025 My Florida Regional MLS DBA Stellar MLS. All Rights Reserved.
Bought with RE/MAX CENTRAL REALTY




