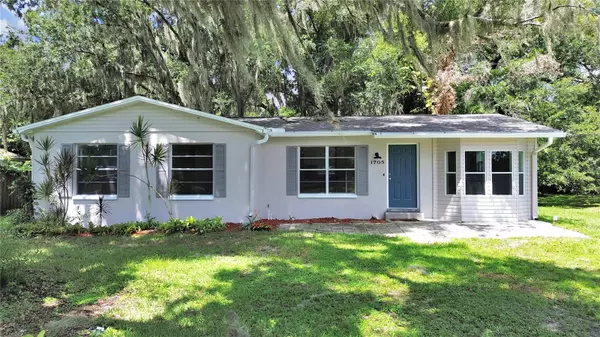For more information regarding the value of a property, please contact us for a free consultation.
Key Details
Sold Price $300,000
Property Type Single Family Home
Sub Type Single Family Residence
Listing Status Sold
Purchase Type For Sale
Square Footage 1,332 sqft
Price per Sqft $225
Subdivision Hillsboro Park
MLS Listing ID T3535820
Sold Date 09/24/24
Bedrooms 3
Full Baths 2
Construction Status Appraisal,Financing,Inspections
HOA Y/N No
Originating Board Stellar MLS
Year Built 1993
Annual Tax Amount $382
Lot Size 10,454 Sqft
Acres 0.24
Lot Dimensions 75x141
Property Description
*** Seller will pay up to $15,000 towards buyers closing costs *** Step into this beautifully remodeled 3-bedroom, 2-bathroom gem in the heart of Plant City, FL! This charming block home features a versatile bonus room and boasts a brand-new architectural shingle roof. The kitchen and bathrooms shine with new White Shaker solid wood cabinets, complete with soft-close drawers and doors. Enjoy the elegance of granite countertops paired with a stainless undermount kitchen sink and modern vessel sinks in the bathrooms with waterfall faucets.
Every detail has been thoughtfully updated, from the decorative lighting and plumbing fixtures to the fresh Sherwin Williams paint inside and out. The gray tone luxury vinyl flooring, featuring a rubber back insulator pad, adds both style and comfort.
Modern conveniences include new stainless steel kitchen appliances, a 40-gallon water heater, and new blown-in attic R-40 insulation. Storage is plentiful with new white wire shelving, an interior walk-in pantry/laundry room, and two large exterior storage sheds. The spacious backyard is perfect for parking your RV or boat, and with no HOA or deed restrictions, you have the freedom to enjoy your property as you wish.
Rest easy knowing this home is high and dry, outside of any flood plain and a recent survey is included. Don't miss out on this stunning, move-in ready home! Accepting FHA , VA, Conventical and First time home buyer loans.
Location
State FL
County Hillsborough
Community Hillsboro Park
Zoning R-1
Rooms
Other Rooms Bonus Room, Inside Utility
Interior
Interior Features Primary Bedroom Main Floor, Solid Wood Cabinets, Stone Counters
Heating Central, Electric
Cooling Central Air
Flooring Luxury Vinyl
Furnishings Unfurnished
Fireplace false
Appliance Dishwasher, Electric Water Heater, Microwave, Range, Refrigerator
Laundry Electric Dryer Hookup, Inside, Laundry Closet, Laundry Room, Washer Hookup
Exterior
Exterior Feature Sliding Doors, Storage
Fence Chain Link
Utilities Available BB/HS Internet Available, Cable Available, Fiber Optics
Roof Type Shingle
Porch None
Attached Garage false
Garage false
Private Pool No
Building
Lot Description City Limits, Level, Paved
Entry Level One
Foundation Slab, Stem Wall
Lot Size Range 0 to less than 1/4
Sewer Public Sewer
Water Public
Architectural Style Bungalow
Structure Type Block,Stucco,Vinyl Siding
New Construction false
Construction Status Appraisal,Financing,Inspections
Schools
Elementary Schools Wilson Elementary School-Hb
Middle Schools Tomlin-Hb
High Schools Plant City-Hb
Others
Pets Allowed Yes
Senior Community No
Ownership Fee Simple
Acceptable Financing Cash, Conventional, FHA, VA Loan
Listing Terms Cash, Conventional, FHA, VA Loan
Special Listing Condition None
Read Less Info
Want to know what your home might be worth? Contact us for a FREE valuation!

Our team is ready to help you sell your home for the highest possible price ASAP

© 2025 My Florida Regional MLS DBA Stellar MLS. All Rights Reserved.
Bought with ROBERT SLACK LLC


