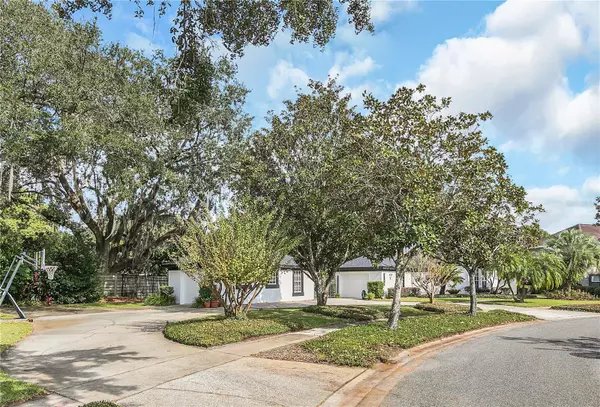For more information regarding the value of a property, please contact us for a free consultation.
Key Details
Sold Price $615,000
Property Type Single Family Home
Sub Type Single Family Residence
Listing Status Sold
Purchase Type For Sale
Square Footage 2,722 sqft
Price per Sqft $225
Subdivision Millers Cove
MLS Listing ID O6258898
Sold Date 12/20/24
Bedrooms 3
Full Baths 2
Half Baths 1
Construction Status Appraisal,Financing,Inspections
HOA Fees $60/qua
HOA Y/N Yes
Originating Board Stellar MLS
Year Built 1995
Annual Tax Amount $5,919
Lot Size 0.370 Acres
Acres 0.37
Property Description
Stunning Miller's Cove estate home offers the perfect blend of privacy, style, and convenience. Thoughtfully designed with open living spaces, this custom residence spans 2,722 square feet and features three bedrooms, an office, an upstairs bonus loft, and two and a half baths. It also includes an attached single-car garage and an additional detached single-car garage, providing ample space for all your needs. New roof installed July 2024. The well-appointed kitchen overlooks the family room with high ceilings, a cozy wood-burning fireplace, and high windows letting in abundant natural light. The kitchen is a true chef's delight, featuring elegant granite countertops, sleek stainless steel appliances, and plenty of storage to keep everything organized. Pendant lighting adds a touch of sophistication, while the breakfast room and bar offer cozy spaces for casual dining or entertaining guests. Also on the main level, you'll find a versatile office, a formal dining room, and the expansive primary suite. The primary suite offers a private retreat with two generous walk-in closets, ensuring ample storage. The en suite bath features a walk-in shower. Additionally, there is an extra office or storage space, providing flexibility to meet your needs. Just off the family room, French doors lead to a 52 x 11 screened-in patio, offering the perfect setting to enjoy the outdoors with additional entertaining space. This spacious patio provides a perfect setting for a quiet morning coffee, hosting family gatherings, or creating a cozy outdoor living area. Upstairs, is a spacious loft area, along with two sizable additional bedrooms and a full bath with a shower/tub combo. The home's exterior includes plenty of room to enjoy nature, and the separate single-car garage provides extra storage for all your recreational items or hobbies. The oversized lot allows for plenty of space for fire pit nights, recreation, and even room for a pool! Residents of Miller's Cove enjoy deeded access to Lake Martha, complete with a boarded nature walk and dock. The home's location is incredibly convenient, offering proximity to Winter Park, UCF, 417, MCO, and the Brightline Train Station. Additionally, it is zoned for highly-rated schools, making this a perfect place to call home. Don't miss the opportunity to make this exquisite property yours—schedule a showing today!
Location
State FL
County Orange
Community Millers Cove
Zoning R-1AA
Rooms
Other Rooms Family Room, Formal Dining Room Separate, Inside Utility, Loft
Interior
Interior Features Built-in Features, Ceiling Fans(s), Eat-in Kitchen, High Ceilings, Kitchen/Family Room Combo, Primary Bedroom Main Floor, Split Bedroom, Walk-In Closet(s)
Heating Central, Electric
Cooling Central Air
Flooring Carpet, Tile, Wood
Fireplaces Type Family Room, Wood Burning
Fireplace true
Appliance Dishwasher, Disposal, Range, Refrigerator
Laundry Inside, Laundry Room
Exterior
Exterior Feature Rain Gutters
Parking Features Circular Driveway, Driveway, On Street, Parking Pad, Split Garage
Garage Spaces 2.0
Community Features Deed Restrictions
Utilities Available Cable Connected, Electricity Connected
Water Access 1
Water Access Desc Lake
Roof Type Shingle
Porch Porch, Screened
Attached Garage true
Garage true
Private Pool No
Building
Lot Description In County, Oversized Lot, Sidewalk, Paved
Entry Level Two
Foundation Slab
Lot Size Range 1/4 to less than 1/2
Sewer Public Sewer
Water Public
Structure Type Block,Concrete,Stucco
New Construction false
Construction Status Appraisal,Financing,Inspections
Schools
Elementary Schools Lakemont Elem
Middle Schools Maitland Middle
High Schools Winter Park High
Others
Pets Allowed Yes
Senior Community No
Ownership Fee Simple
Monthly Total Fees $60
Acceptable Financing Cash, Conventional, FHA, VA Loan
Membership Fee Required Required
Listing Terms Cash, Conventional, FHA, VA Loan
Special Listing Condition None
Read Less Info
Want to know what your home might be worth? Contact us for a FREE valuation!

Our team is ready to help you sell your home for the highest possible price ASAP

© 2024 My Florida Regional MLS DBA Stellar MLS. All Rights Reserved.
Bought with EXP REALTY LLC
Learn More About LPT Realty





